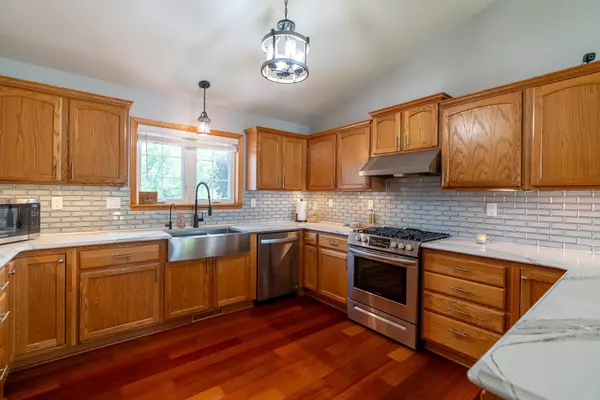$360,000
$349,900
2.9%For more information regarding the value of a property, please contact us for a free consultation.
206 NW Smith ST Mapleton, MN 56065
5 Beds
2 Baths
2,284 SqFt
Key Details
Sold Price $360,000
Property Type Single Family Home
Sub Type Single Family Residence
Listing Status Sold
Purchase Type For Sale
Square Footage 2,284 sqft
Price per Sqft $157
Subdivision Maple View Add 2003
MLS Listing ID 6572068
Sold Date 08/20/24
Bedrooms 5
Full Baths 2
Year Built 2003
Annual Tax Amount $4,052
Tax Year 2024
Contingent None
Lot Size 0.320 Acres
Acres 0.32
Lot Dimensions 100X140
Property Description
WOW! Numerous updates and a great floor plan make for an amazing property filled with warmth! This 5 bedroom, 2 (full) bath home features an open concept upper level with kitchen (new glass tile backsplash, Cambria countertop, & newer appliances), dining/living space (glass tile fireplace surround) and Brazilian cherry hardwood floors throughout. 3 bedrooms plus a full bath complete the upper level. In the lower level walkout, a light-filled family room, 2 additional bedrooms, full bath, generous sized laundry/utility room, and large storage room (or small office!) round out the living spaces. With a corner lot, paver patio space (or trailer parking), triple garage, NEW siding, & NEW shingles, there isn't much to do but move in and enjoy. Other updates and highlights include: new water heater, light fixtures throughout, furnace & a/c, and accent wall in foyer!
Location
State MN
County Blue Earth
Zoning Residential-Single Family
Rooms
Basement Block, Full, Partially Finished, Walkout
Dining Room Informal Dining Room, Living/Dining Room
Interior
Heating Forced Air
Cooling Central Air
Fireplaces Number 1
Fireplaces Type Gas
Fireplace Yes
Appliance Dishwasher, Dryer, Gas Water Heater, Range, Refrigerator, Washer, Water Softener Owned
Exterior
Parking Features Attached Garage
Garage Spaces 3.0
Roof Type Asphalt
Building
Lot Description Corner Lot
Story Split Entry (Bi-Level)
Foundation 1309
Sewer City Sewer/Connected
Water City Water/Connected
Level or Stories Split Entry (Bi-Level)
Structure Type Vinyl Siding
New Construction false
Schools
School District Maple River
Read Less
Want to know what your home might be worth? Contact us for a FREE valuation!

Our team is ready to help you sell your home for the highest possible price ASAP






