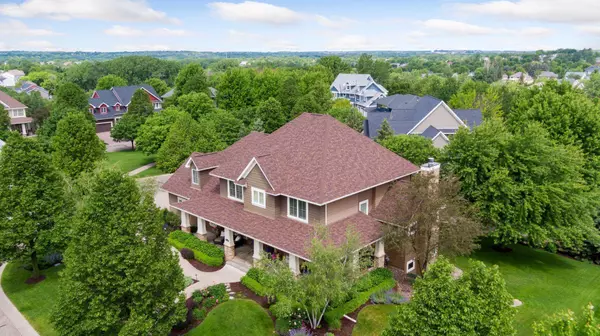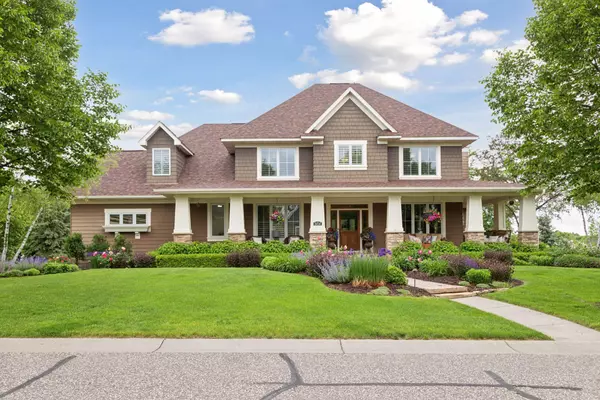$1,020,000
$1,189,000
14.2%For more information regarding the value of a property, please contact us for a free consultation.
3056 Arden PL Woodbury, MN 55129
5 Beds
5 Baths
5,822 SqFt
Key Details
Sold Price $1,020,000
Property Type Single Family Home
Sub Type Single Family Residence
Listing Status Sold
Purchase Type For Sale
Square Footage 5,822 sqft
Price per Sqft $175
Subdivision Stonemill Farms 1St Add
MLS Listing ID 6546979
Sold Date 08/20/24
Bedrooms 5
Full Baths 3
Half Baths 1
Three Quarter Bath 1
HOA Fees $180/mo
Year Built 2003
Annual Tax Amount $12,914
Tax Year 2024
Contingent None
Lot Size 0.420 Acres
Acres 0.42
Lot Dimensions 98x66x86x150x125
Property Description
This dream of a home professionally designed for amazing livability and effective use of space offers well-thought-out bonus amenities and custom finishes that truly make it one of a kind. Flowing open concept features a chef’s kitchen with all expected luxuries including high-end appliances and designed for entertaining the largest of parties w/2 dining areas & access to a vaulted screened-in porch, plus a beautiful great room w/stone wood-burning fireplace, private office w/dual built-in workstations, and handy planning center/drop zones, closets & practical walk-thru ½ BA off back entry. Upstairs, be pleased to find 4 BRs, all w/walk-in closets & favorable en suite BAs, including the stunning spa-like Owner’s en suite with a two-sided gas fireplace. Walkout LL ideal for guests & ultimate entertainment with its luxe mini kitchen, theater room, 5th BR & brilliant spancrete hockey/pickleball room! Located on the most coveted street in Stonemill Farms w/unmatched neighborhood amenities.
Location
State MN
County Washington
Zoning Residential-Single Family
Rooms
Family Room Amusement/Party Room, Club House, Community Room, Exercise Room
Basement Daylight/Lookout Windows, Drain Tiled, Finished, Full, Concrete, Storage Space, Walkout
Dining Room Breakfast Bar, Eat In Kitchen, Informal Dining Room, Kitchen/Dining Room
Interior
Heating Forced Air, Fireplace(s), Radiant Floor
Cooling Central Air
Fireplaces Number 2
Fireplaces Type Two Sided, Family Room, Gas, Primary Bedroom, Other, Stone, Wood Burning
Fireplace Yes
Appliance Air-To-Air Exchanger, Central Vacuum, Cooktop, Dishwasher, Disposal, Double Oven, Dryer, Exhaust Fan, Water Filtration System, Microwave, Refrigerator, Stainless Steel Appliances, Wall Oven, Washer, Water Softener Owned, Wine Cooler
Exterior
Parking Features Attached Garage, Concrete, Floor Drain, Garage Door Opener, Heated Garage, Insulated Garage, Storage
Garage Spaces 4.0
Fence Full, Invisible
Pool Below Ground, Heated, Outdoor Pool, Shared
Roof Type Age 8 Years or Less,Asphalt
Building
Lot Description Corner Lot, Irregular Lot, Tree Coverage - Medium
Story Two
Foundation 2618
Sewer City Sewer/Connected
Water City Water/Connected
Level or Stories Two
Structure Type Brick/Stone,Fiber Cement,Shake Siding
New Construction false
Schools
School District South Washington County
Others
HOA Fee Include Professional Mgmt,Trash,Shared Amenities
Restrictions Architecture Committee,Mandatory Owners Assoc,Other Covenants
Read Less
Want to know what your home might be worth? Contact us for a FREE valuation!

Our team is ready to help you sell your home for the highest possible price ASAP






