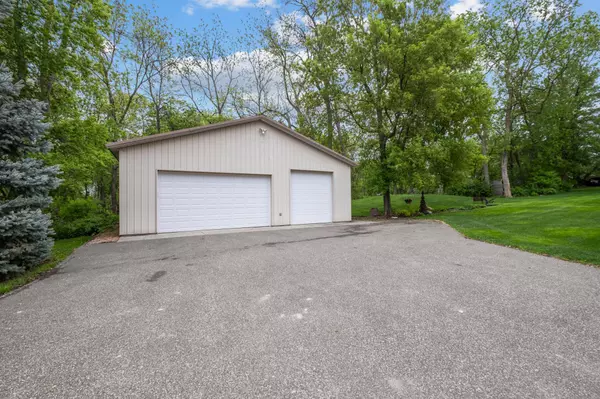$575,000
$575,000
For more information regarding the value of a property, please contact us for a free consultation.
6099 County Road 26 Minnetrista, MN 55364
3 Beds
2 Baths
2,636 SqFt
Key Details
Sold Price $575,000
Property Type Single Family Home
Sub Type Single Family Residence
Listing Status Sold
Purchase Type For Sale
Square Footage 2,636 sqft
Price per Sqft $218
Subdivision Registered Land Surv #1002 B
MLS Listing ID 6537997
Sold Date 08/22/24
Bedrooms 3
Full Baths 1
Three Quarter Bath 1
Year Built 1970
Annual Tax Amount $4,580
Tax Year 2024
Contingent None
Lot Size 1.660 Acres
Acres 1.66
Lot Dimensions 264x286x243x285
Property Description
Relax at the pool of this well-maintained 3 Bdrm + office/2 Bath home on 1.66 beautifully landscaped acres with 36x40 storage shed w/15x40 heated workshop. Welcoming 2-story entry leads to kitchen that opens to the vaulted family room/informal dining addition with access to the deck and backyard. The separate formal dining and living room with a gorgeous brick fireplace are great for additional entertaining spaces. Two bedrooms and full bath complete the main level. Lower level includes a 3rd bedroom, 3/4 bath, cozy rec room with another brick fireplace, and a built-in bar/kitchenette. High quality finishes throughout including custom cabinetry/built-ins, tile, granite countertops, wood floors, and composite decking. Outdoor amenities include front sitting area, multi-level deck with direct access to above ground pool, patio w/fire pit, beautiful landscaping, lawn storage shed, and 36'x40' pole shed with 2 garage doors and 15'x40' heated workshop. This is a must see!
Location
State MN
County Hennepin
Zoning Residential-Single Family
Rooms
Basement Block, Egress Window(s), Finished
Dining Room Breakfast Bar, Informal Dining Room, Separate/Formal Dining Room
Interior
Heating Forced Air
Cooling Central Air, Dual
Fireplaces Number 2
Fireplaces Type Brick, Family Room, Gas, Living Room
Fireplace Yes
Appliance Dishwasher, Disposal, Dryer, Electric Water Heater, Exhaust Fan, Freezer, Microwave, Range, Refrigerator, Washer, Water Softener Owned
Exterior
Garage Attached Garage, Detached, Asphalt, Floor Drain, Garage Door Opener, Tuckunder Garage
Garage Spaces 2.0
Pool Above Ground, Heated, Outdoor Pool
Roof Type Age Over 8 Years,Asphalt
Building
Lot Description Tree Coverage - Medium
Story Split Entry (Bi-Level)
Foundation 1088
Sewer Mound Septic
Water Well
Level or Stories Split Entry (Bi-Level)
Structure Type Brick/Stone,Cedar,Steel Siding
New Construction false
Schools
School District Westonka
Read Less
Want to know what your home might be worth? Contact us for a FREE valuation!

Our team is ready to help you sell your home for the highest possible price ASAP






