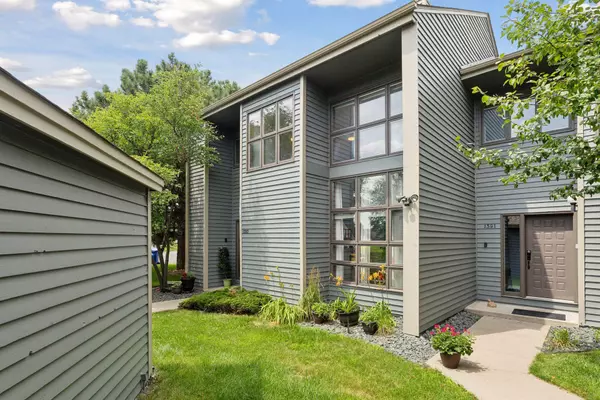$325,000
$315,000
3.2%For more information regarding the value of a property, please contact us for a free consultation.
1393 Spencer RD W Saint Paul, MN 55108
4 Beds
3 Baths
2,213 SqFt
Key Details
Sold Price $325,000
Property Type Townhouse
Sub Type Townhouse Side x Side
Listing Status Sold
Purchase Type For Sale
Square Footage 2,213 sqft
Price per Sqft $146
Subdivision Condo 216 Maclaren Hill Con
MLS Listing ID 6574264
Sold Date 08/20/24
Bedrooms 4
Full Baths 1
Half Baths 1
Three Quarter Bath 1
HOA Fees $531/mo
Year Built 1984
Annual Tax Amount $4,346
Tax Year 2023
Contingent None
Property Description
Experience luxury and efficiency in this stunning townhome featuring state-of-the-art geothermal heating & cooling, complemented by a passive solar design. A sun-drenched architectural gem, this home boasts an upper-level laundry for convenience, floor-to-ceiling windows offering breathtaking views & abundant natural light, and an open floor plan that enhances spaciousness. The well-appointed kitchen is a chef's delight, perfect for culinary adventures & entertaining. Step out onto the deck and enjoy your tree lined view. The balcony off the primary suite is perfect for enjoying serene mornings or evening relaxation. Ideally located for convenience, this home offers guest space in the lower level with a huge bathroom & family room, ensuring comfort & privacy for visitors. With three bedrooms conveniently situated on one level, this townhome combines modern living with thoughtful design, creating an oasis of comfort & style in a prime location. Elevate your urban lifestyle with this gem.
Location
State MN
County Ramsey
Zoning Residential-Single Family
Rooms
Basement Egress Window(s), Finished, Full
Dining Room Kitchen/Dining Room, Separate/Formal Dining Room
Interior
Heating Forced Air, Geothermal
Cooling Central Air
Fireplaces Number 1
Fireplaces Type Living Room
Fireplace Yes
Appliance Dishwasher, Dryer, Electric Water Heater, Microwave, Range, Refrigerator, Washer, Water Softener Owned
Exterior
Parking Features Detached, Asphalt, Guest Parking
Garage Spaces 2.0
Roof Type Asphalt
Building
Story Two
Foundation 913
Sewer City Sewer/Connected
Water City Water/Connected
Level or Stories Two
Structure Type Cedar
New Construction false
Schools
School District St. Paul
Others
HOA Fee Include Air Conditioning,Hazard Insurance,Heating,Lawn Care,Professional Mgmt,Snow Removal
Restrictions Pets - Cats Allowed,Pets - Dogs Allowed,Pets - Weight/Height Limit
Read Less
Want to know what your home might be worth? Contact us for a FREE valuation!

Our team is ready to help you sell your home for the highest possible price ASAP






