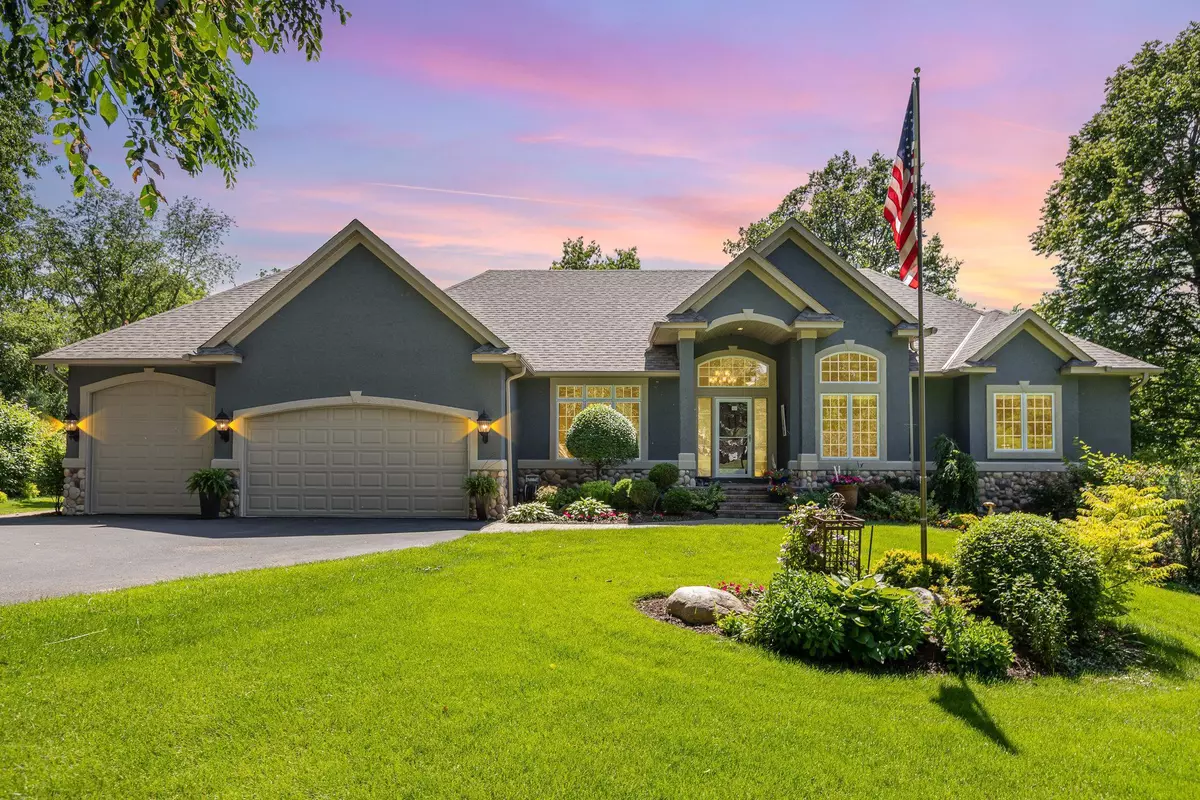$784,000
$739,900
6.0%For more information regarding the value of a property, please contact us for a free consultation.
490 Carriage LN Hudson, WI 54016
4 Beds
3 Baths
3,381 SqFt
Key Details
Sold Price $784,000
Property Type Single Family Home
Sub Type Single Family Residence
Listing Status Sold
Purchase Type For Sale
Square Footage 3,381 sqft
Price per Sqft $231
Subdivision Windsor Heights
MLS Listing ID 6526569
Sold Date 08/26/24
Bedrooms 4
Full Baths 2
Half Baths 1
Year Built 2002
Annual Tax Amount $7,346
Tax Year 2024
Contingent None
Lot Size 1.070 Acres
Acres 1.07
Lot Dimensions 26 x 26 x 38 x 26 x 217 x 236 x 391
Property Description
Welcome to 490 Carriage Lane in Hudson! This stunning 4 bedroom, 3 bath home perfectly blends elegance and comfort with timeless charm. Nestled in a serene neighborhood, the property boasts a beautifully landscaped yard with mature trees, perennials and a calming rock water feature, ideal for outdoor entertaining and relaxation. Enjoy an open concept living area with gleaming hardwood floors, abundant natural light and a fireplace on each floor for cozy Wisconsin nights. The gourmet kitchen features stainless steel appliances, granite countertops, two islands and walk-in pantry. The primary suite is a private oasis with a spa-like en-suite bathroom and walk-in closet. The walk-out lower level offers an additional family room, 3 bedrooms, wet bar and unfinished flex room for a fifth bedroom/workout room. Great privacy. Enjoy the convenience of nearby parks, schools, shopping and quick access to I-94. This home is a hidden gem, combining modern amenities with classic charm. Welcome home!
Location
State WI
County St. Croix
Zoning Residential-Single Family
Rooms
Basement Daylight/Lookout Windows, Drain Tiled, Egress Window(s), Finished, Full, Concrete, Storage Space, Sump Pump, Walkout
Dining Room Eat In Kitchen, Kitchen/Dining Room, Separate/Formal Dining Room
Interior
Heating Baseboard, Forced Air, Fireplace(s)
Cooling Central Air
Fireplaces Number 2
Fireplaces Type Circulating, Family Room, Gas, Insert, Living Room
Fireplace Yes
Appliance Air-To-Air Exchanger, Cooktop, Dishwasher, Disposal, Double Oven, Dryer, Exhaust Fan, Humidifier, Gas Water Heater, Microwave, Refrigerator, Stainless Steel Appliances, Wall Oven, Washer, Water Softener Owned, Wine Cooler
Exterior
Garage Attached Garage, Asphalt, Garage Door Opener, Insulated Garage
Garage Spaces 3.0
Fence None
Pool None
Roof Type Age 8 Years or Less,Asphalt
Building
Lot Description Tree Coverage - Medium
Story One
Foundation 2071
Sewer Private Sewer, Septic System Compliant - Yes
Water Well
Level or Stories One
Structure Type Stucco,Vinyl Siding
New Construction false
Schools
School District Hudson
Read Less
Want to know what your home might be worth? Contact us for a FREE valuation!

Our team is ready to help you sell your home for the highest possible price ASAP






