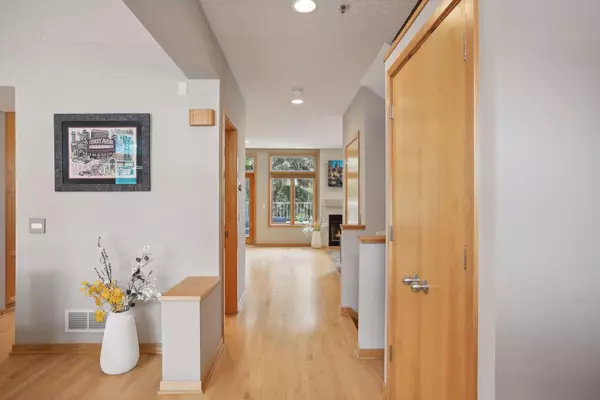$665,000
$675,000
1.5%For more information regarding the value of a property, please contact us for a free consultation.
12811 Sherwood PL #3 Minnetonka, MN 55305
3 Beds
4 Baths
2,754 SqFt
Key Details
Sold Price $665,000
Property Type Townhouse
Sub Type Townhouse Side x Side
Listing Status Sold
Purchase Type For Sale
Square Footage 2,754 sqft
Price per Sqft $241
Subdivision Cic 0792 Windpoint Villas Of Mtka
MLS Listing ID 6565947
Sold Date 08/23/24
Bedrooms 3
Full Baths 2
Half Baths 1
Three Quarter Bath 1
HOA Fees $710/mo
Year Built 2002
Annual Tax Amount $5,098
Tax Year 2024
Contingent None
Lot Dimensions Common
Property Description
One of a kind home with an in-unit private elevator that lives and feels like a luxury townhome in the heart of Minnetonka, blocks from tons of shopping and adjacent to the City of Minnetonka's extensive trail system! This unit boasts 3 levels of finished living space, huge windows to allow the natural light to pour in, loads of storage, two parking spaces, and an electric car charger hookup. The main floor features a dining room, upgraded kitchen, one of your private entrances, and a massive, window filled living room. Upstairs is the serene primary suite with a large walk-in closet, and a spa-like bathroom, a second bedroom with another ensuite full bathroom, and laundry. Downstairs, you will find 12-foot ceilings, a second gas fireplace, a large mudroom area, your other private entrance from the heated garage with your two spots, a family room, your 3rd bedroom, and a ¾ bathroom. This place packs it all in with upgrades galore, updated mechanicals, and loads of space and storage.
Location
State MN
County Hennepin
Zoning Residential-Multi-Family
Rooms
Basement Daylight/Lookout Windows, Finished, Full
Dining Room Eat In Kitchen, Separate/Formal Dining Room
Interior
Heating Forced Air
Cooling Central Air
Fireplaces Number 2
Fireplaces Type Family Room, Gas, Living Room
Fireplace No
Appliance Dishwasher, Dryer, Microwave, Range, Refrigerator, Washer
Exterior
Parking Features Assigned, Electric Vehicle Charging Station(s), Guest Parking, Heated Garage, Parking Garage, More Parking Onsite for Fee, Underground
Garage Spaces 2.0
Roof Type Age 8 Years or Less
Building
Story Two
Foundation 926
Sewer City Sewer/Connected
Water City Water/Connected
Level or Stories Two
Structure Type Brick/Stone,Stucco
New Construction false
Schools
School District Hopkins
Others
HOA Fee Include Maintenance Structure,Controlled Access,Hazard Insurance,Lawn Care,Maintenance Grounds,Parking,Trash,Shared Amenities,Snow Removal
Restrictions Mandatory Owners Assoc,Rentals not Permitted,Pets - Cats Allowed,Pets - Dogs Allowed,Pets - Weight/Height Limit
Read Less
Want to know what your home might be worth? Contact us for a FREE valuation!

Our team is ready to help you sell your home for the highest possible price ASAP






