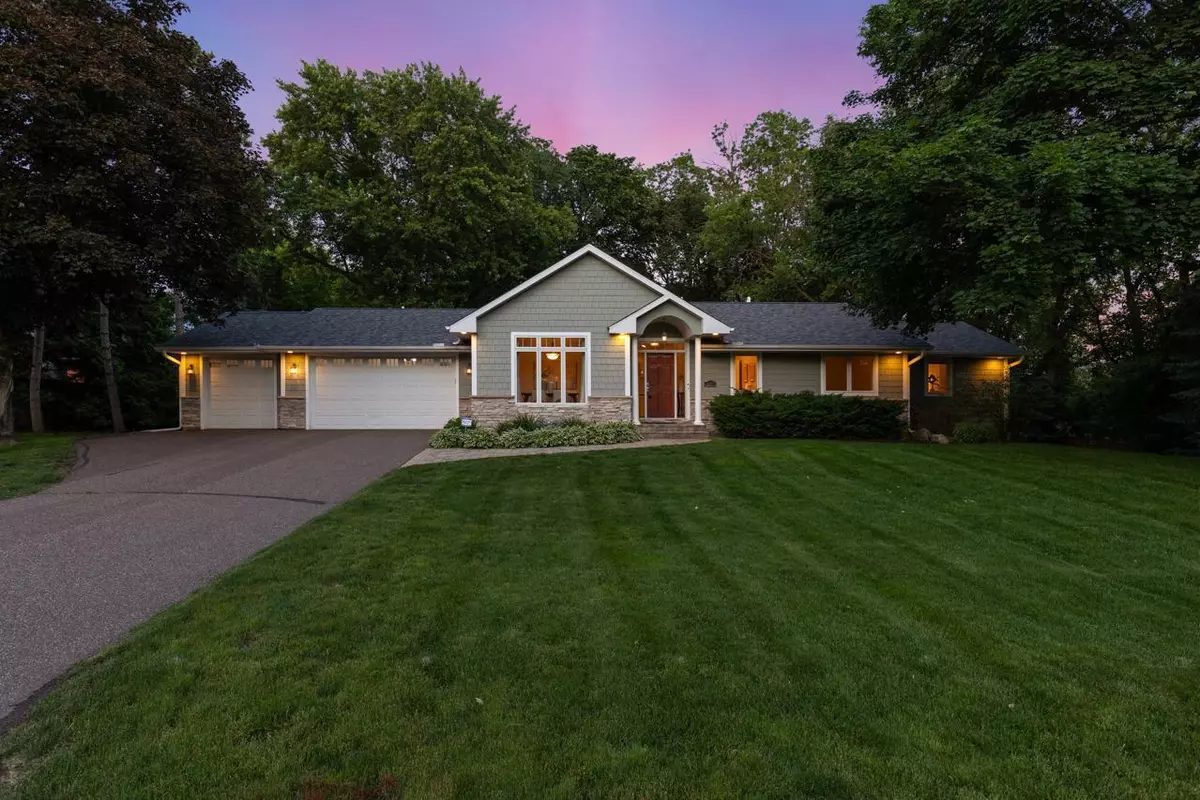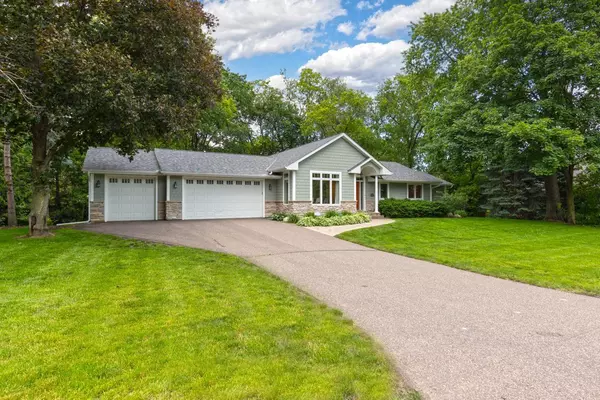$940,000
$974,900
3.6%For more information regarding the value of a property, please contact us for a free consultation.
4309 Avondale ST Minnetonka, MN 55345
5 Beds
4 Baths
4,060 SqFt
Key Details
Sold Price $940,000
Property Type Single Family Home
Sub Type Single Family Residence
Listing Status Sold
Purchase Type For Sale
Square Footage 4,060 sqft
Price per Sqft $231
Subdivision Somerset Knolls 7Th Add
MLS Listing ID 6549149
Sold Date 08/26/24
Bedrooms 5
Full Baths 3
Half Baths 1
Year Built 1971
Annual Tax Amount $10,418
Tax Year 2023
Contingent None
Lot Size 0.570 Acres
Acres 0.57
Lot Dimensions 171x189x108x175
Property Description
Welcome to this stunning 5 bedroom, 4 bath rambler located in a great neighborhood and award-winning Minnetonka School District. This updated home boasts a lower-level walkout, a newer roof, fresh paint inside and out, & updated mechanics. Main floor front office! The Gourmet kitchen includes a new cooktop and granite countertops. The main floor living room features a gas fireplace, beautiful, refinished hardwood floors, and plenty of room for entertaining. There are 3 bedrooms on the main level, including a spacious, vaulted primary suite offering luxury, airiness, and a private bath. Enjoy gatherings in the large, lower-level family room, including movie nights, cheering on your favorite sports team, or cozying up to the fireplace. The lower level has new carpet, a gas fireplace, 2 bedrooms, a bathroom, and lots of storage. Relax in the serene screen porch overlooking a private backyard, or enjoy the maintenance-free deck. The 3-car garage has ample room. This home is wired and ready for EV charging.
Location
State MN
County Hennepin
Zoning Residential-Single Family
Rooms
Basement Daylight/Lookout Windows, Drain Tiled, Finished, Full, Storage Space, Tile Shower, Walkout
Dining Room Eat In Kitchen, Separate/Formal Dining Room
Interior
Heating Forced Air
Cooling Central Air
Fireplaces Number 2
Fireplaces Type Family Room, Gas, Living Room
Fireplace Yes
Appliance Cooktop, Dishwasher, Disposal, Dryer, Exhaust Fan, Microwave, Refrigerator, Wall Oven, Washer, Water Softener Owned
Exterior
Parking Features Attached Garage, Asphalt, Garage Door Opener, Insulated Garage
Garage Spaces 3.0
Fence Invisible
Roof Type Age 8 Years or Less,Asphalt
Building
Lot Description Tree Coverage - Light, Tree Coverage - Medium, Underground Utilities
Story One
Foundation 1998
Sewer City Sewer/Connected
Water City Water/Connected
Level or Stories One
Structure Type Fiber Board
New Construction false
Schools
School District Minnetonka
Read Less
Want to know what your home might be worth? Contact us for a FREE valuation!

Our team is ready to help you sell your home for the highest possible price ASAP






