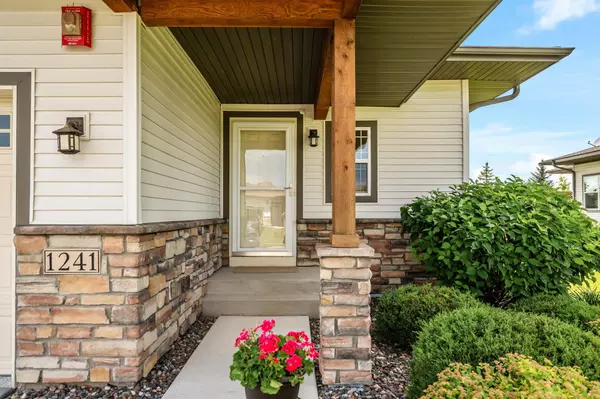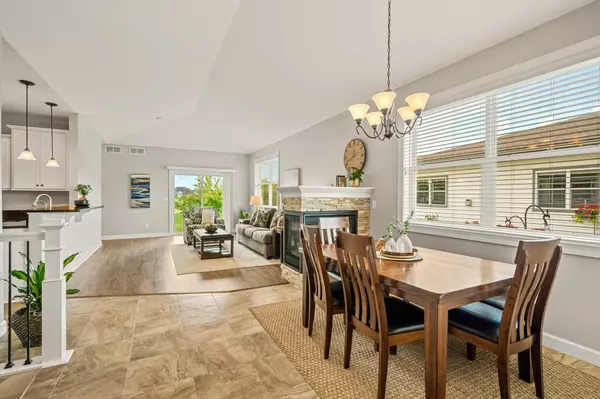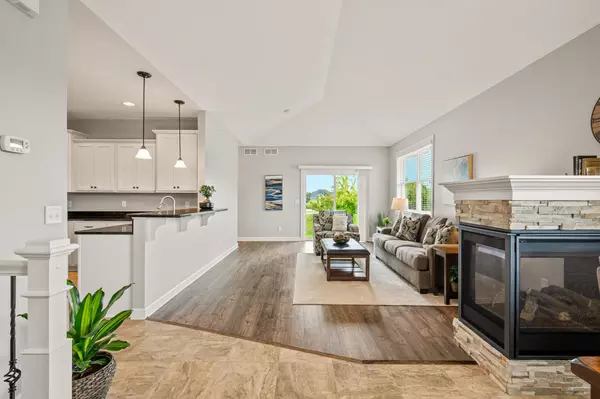$420,000
$399,900
5.0%For more information regarding the value of a property, please contact us for a free consultation.
1241 Vernon DR Carver, MN 55315
3 Beds
3 Baths
2,353 SqFt
Key Details
Sold Price $420,000
Property Type Townhouse
Sub Type Townhouse Side x Side
Listing Status Sold
Purchase Type For Sale
Square Footage 2,353 sqft
Price per Sqft $178
Subdivision Lylewood Glen Cic 93
MLS Listing ID 6566146
Sold Date 08/28/24
Bedrooms 3
Full Baths 3
HOA Fees $330/mo
Year Built 2014
Annual Tax Amount $4,542
Tax Year 2024
Contingent None
Lot Size 3,049 Sqft
Acres 0.07
Lot Dimensions 37x87
Property Description
Welcome to your dream home nestled in a serene townhome community. This immaculate 3-bed, 3-full bath residence boasts a perfect blend of modern elegance & practical comfort. Step inside to discover a bright & spacious main level. The heart of the home is the gourmet kitchen adorned w/granite counters & pristine white shaker cabinetry, seamlessly flowing into the living room accented w/elegant millwork. A 3-sided brick gas fireplace anchors the living area, offering warmth & charm. From the spacious entryway to the mudroom equipped w/custom-built storage solutions, every detail has been thoughtfully designed for both style & functionality. Ample storage throughout ensures clutter-free living, while the LL, finished in 2016, adds additional living space ideal for entertaining featuring a wet bar alongside a large rec room. Recessed lighting throughout enhances the open concept layout, highlighting the 9’ ceilings & an impressive 11’ vaulted ceiling in the main living area.
Location
State MN
County Carver
Zoning Residential-Single Family
Rooms
Basement Daylight/Lookout Windows, Drain Tiled, Drainage System, Egress Window(s), Finished, Full, Insulating Concrete Forms
Dining Room Breakfast Area, Informal Dining Room, Living/Dining Room
Interior
Heating Forced Air
Cooling Central Air
Fireplaces Number 1
Fireplaces Type Gas, Living Room
Fireplace No
Appliance Dishwasher, Disposal, Dryer, Water Osmosis System, Range, Refrigerator, Washer, Water Softener Owned
Exterior
Parking Features Attached Garage, Asphalt
Garage Spaces 2.0
Roof Type Asphalt,Pitched
Building
Story One
Foundation 1319
Sewer City Sewer/Connected
Water City Water/Connected
Level or Stories One
Structure Type Vinyl Siding
New Construction false
Schools
School District Eastern Carver County Schools
Others
HOA Fee Include Maintenance Structure,Hazard Insurance,Lawn Care,Maintenance Grounds,Professional Mgmt,Trash,Snow Removal
Restrictions Architecture Committee,Other,Pets - Cats Allowed,Pets - Dogs Allowed,Pets - Number Limit,Rental Restrictions May Apply
Read Less
Want to know what your home might be worth? Contact us for a FREE valuation!

Our team is ready to help you sell your home for the highest possible price ASAP






