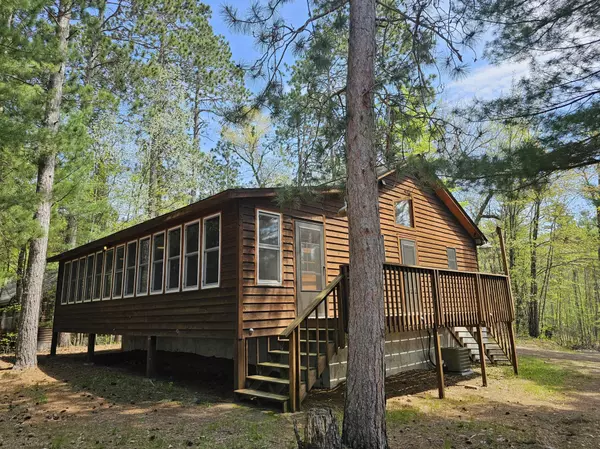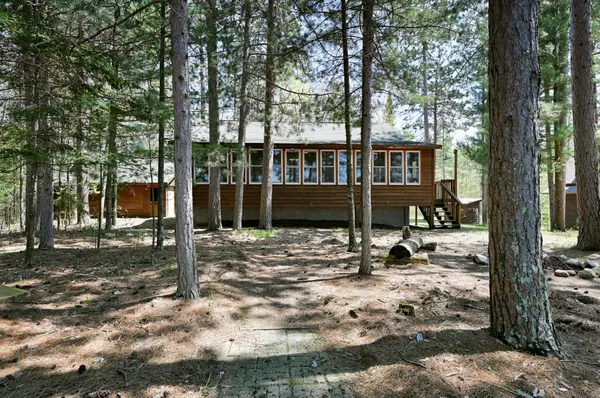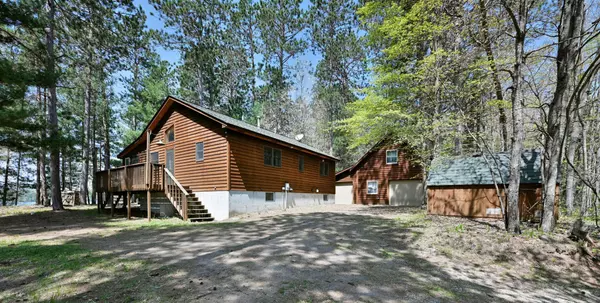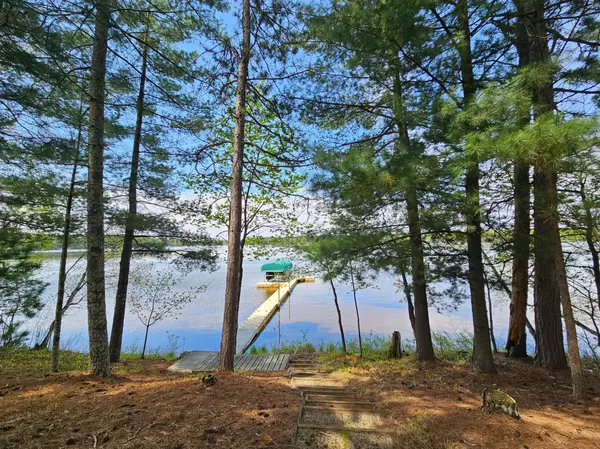$515,000
$499,900
3.0%For more information regarding the value of a property, please contact us for a free consultation.
30541 County Rd H Webb Lake, WI 54830
2 Beds
1 Bath
1,296 SqFt
Key Details
Sold Price $515,000
Property Type Single Family Home
Sub Type Single Family Residence
Listing Status Sold
Purchase Type For Sale
Square Footage 1,296 sqft
Price per Sqft $397
MLS Listing ID 6535483
Sold Date 06/14/24
Bedrooms 2
Full Baths 1
Year Built 2003
Annual Tax Amount $3,397
Tax Year 2023
Contingent None
Lot Size 0.940 Acres
Acres 0.94
Lot Dimensions 112 x 400
Property Description
This enchanting Cedar cabin stands tall within the towering pines, on almost an acre, boasting a dazzling sandy beach stretching over 112 ft on the serene 189-acre private Big Bear Lake. Lounge, walk & enjoy the floating dock, swim the beach, fish and even boat up to the bar/grill for a refreshment. The highlight of this turnkey lakeshore gem is the high-quality Aspen wood finishing, adding a touch of intrinsic beauty to an already splendid abode. From the cheerful light & bright open living areas to the delightful hickory kitchen cabinets, an upper trapezoid window, pantry; to an alluring window-lined sunroom; every little detail exudes designer details. Experience the luxury of a gas fireplace in your living space, creating the perfect setting for cozy evenings or fun-filled gatherings. Spacious sophisticated style 2+ bedroom (one bedroom is enhanced with a comfortable window seat), one bath, and a partially finished full basement for expansion: provide lots of extra sleeping space.
Location
State WI
County Burnett
Zoning Shoreline,Residential-Single Family
Body of Water Big Bear Lake
Rooms
Basement Block, 8 ft+ Pour, Egress Window(s)
Dining Room Informal Dining Room
Interior
Heating Forced Air
Cooling Central Air
Fireplaces Number 1
Fireplaces Type Gas, Living Room
Fireplace Yes
Appliance Dryer, Fuel Tank - Rented, Gas Water Heater, Microwave, Refrigerator, Washer
Exterior
Parking Features Detached, Gravel, Shared Driveway
Garage Spaces 2.0
Fence None
Pool None
Waterfront Description Dock,Lake Front,Lake View
View Y/N Lake
View Lake
Roof Type Age Over 8 Years
Road Frontage No
Building
Lot Description Tree Coverage - Medium
Story One
Foundation 1296
Sewer Tank with Drainage Field
Water Sand Point
Level or Stories One
Structure Type Cedar
New Construction false
Schools
School District Webster
Read Less
Want to know what your home might be worth? Contact us for a FREE valuation!

Our team is ready to help you sell your home for the highest possible price ASAP






