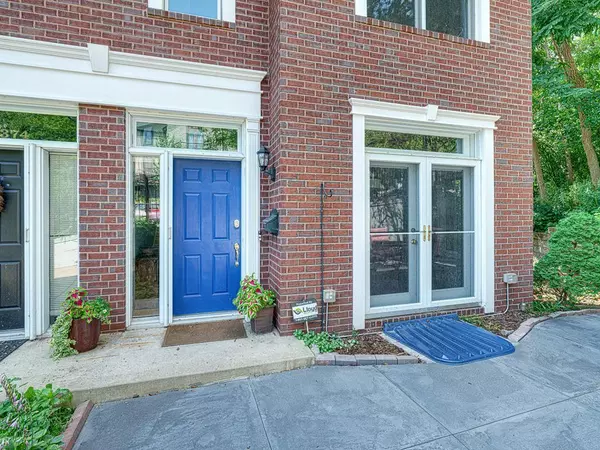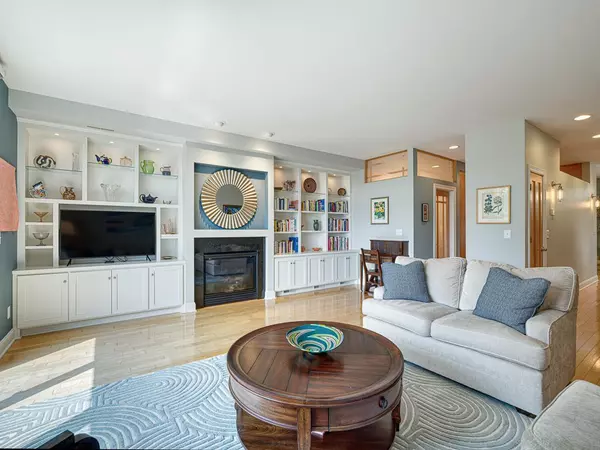$535,000
$529,900
1.0%For more information regarding the value of a property, please contact us for a free consultation.
376 Ramsey ST Saint Paul, MN 55102
2 Beds
4 Baths
2,024 SqFt
Key Details
Sold Price $535,000
Property Type Townhouse
Sub Type Townhouse Side x Side
Listing Status Sold
Purchase Type For Sale
Square Footage 2,024 sqft
Price per Sqft $264
Subdivision Cic 341 Ramsey Hill Townhms
MLS Listing ID 6560776
Sold Date 08/29/24
Bedrooms 2
Full Baths 2
Half Baths 2
HOA Fees $550/mo
Year Built 1997
Annual Tax Amount $7,394
Tax Year 2024
Contingent None
Lot Size 4,791 Sqft
Acres 0.11
Lot Dimensions common
Property Description
Welcome to 376 Ramsey Street! With towering views over the treeline and the convenience of city living, this rare end-unit Saint Paul row home has so much to offer. The main level boasts a lovely kitchen with high-end appliances, ample storage space and granite countertops, a spacious living room with a gas fireplace and beautiful built-ins, walls of glass providing sun-filled spaces and a powder room for guests. Retreat upstairs where you will find two generous bedrooms and two full baths including the primary suite with a private tiled bath offering heated floors and a steam shower as well as tons of closet space. The lower level boasts a family room with a gas fireplace perfect for movie nights as well as the laundry room and another 1/2 bath. Enjoy your own patio space as well as a side yard perfect for any of your garden needs and wants! The attached two car garage provides ease of living in this Saint Paul gem.
Location
State MN
County Ramsey
Zoning Residential-Single Family
Rooms
Basement Drain Tiled, Egress Window(s), Finished
Dining Room Breakfast Area, Eat In Kitchen, Informal Dining Room
Interior
Heating Forced Air, Radiant Floor
Cooling Central Air
Fireplaces Number 2
Fireplaces Type Family Room, Gas, Living Room
Fireplace Yes
Appliance Dishwasher, Disposal, Dryer, Freezer, Gas Water Heater, Microwave, Range, Refrigerator, Stainless Steel Appliances
Exterior
Parking Features Attached Garage, Asphalt
Garage Spaces 2.0
Roof Type Asphalt
Building
Story Two
Foundation 814
Sewer City Sewer/Connected
Water City Water/Connected
Level or Stories Two
Structure Type Brick/Stone,Vinyl Siding
New Construction false
Schools
School District St. Paul
Others
HOA Fee Include Hazard Insurance,Lawn Care,Trash,Snow Removal
Restrictions Mandatory Owners Assoc,Pets - Cats Allowed,Pets - Dogs Allowed,Pets - Number Limit
Read Less
Want to know what your home might be worth? Contact us for a FREE valuation!

Our team is ready to help you sell your home for the highest possible price ASAP






