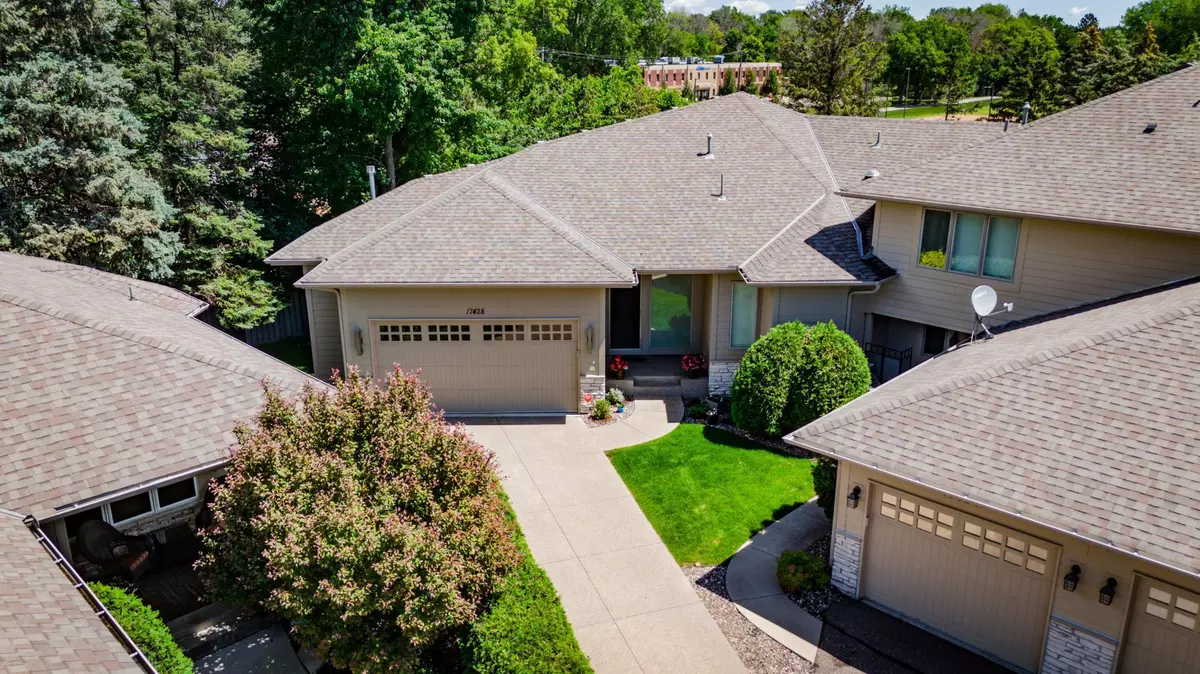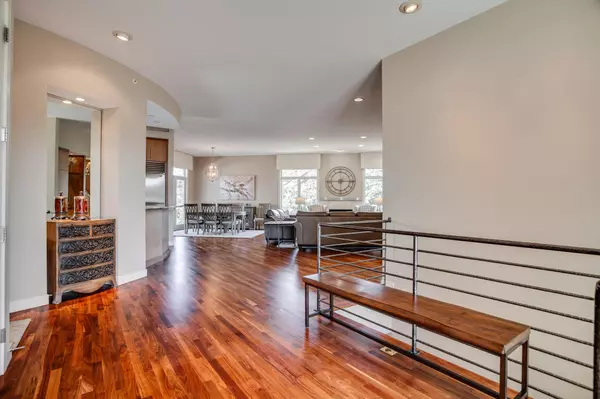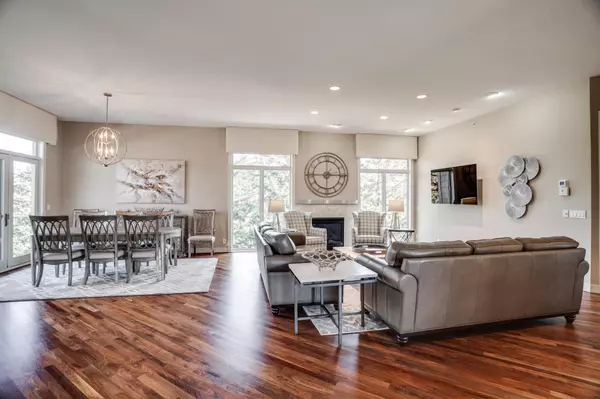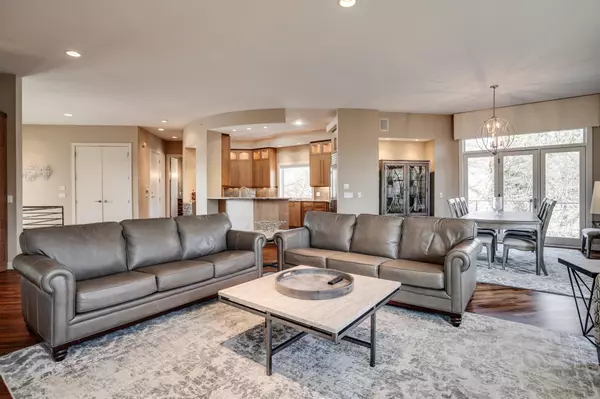$1,000,005
$1,095,000
8.7%For more information regarding the value of a property, please contact us for a free consultation.
17428 Sanctuary DR Minnetonka, MN 55391
3 Beds
4 Baths
3,360 SqFt
Key Details
Sold Price $1,000,005
Property Type Townhouse
Sub Type Townhouse Side x Side
Listing Status Sold
Purchase Type For Sale
Square Footage 3,360 sqft
Price per Sqft $297
Subdivision The Sanctuary 3Rd Add
MLS Listing ID 6554163
Sold Date 08/30/24
Bedrooms 3
Full Baths 1
Half Baths 1
Three Quarter Bath 2
HOA Fees $735/mo
Year Built 2005
Annual Tax Amount $9,513
Tax Year 2024
Contingent None
Lot Size 8,276 Sqft
Acres 0.19
Lot Dimensions 72x101x79x95x16
Property Description
Step into tranquility within the Sanctuary of Minnetonka. This home features exquisite custom finishes with a timeless yet sophisticated modern design. The condition is beyond exceptional allowing the new owner to simply move in & enjoy. Everything needed for single level living is offered on the main level with an open & airy feel. The wonderful kitchen has top of line appliances, granite counter tops, custom cabinetry, accent lighting, Subzero refrigerator. Transition to the walk/out lower level to find an expansive family room, 2nd kitchen/bar with gorgeous cabinetry, billiard room, 2 large bedrooms with walk-in closets. Heated garage w/epoxy floor. Enjoy the incredible convenience of this location, with a fantastic grocery store, Lifetime Fitness, coffee shop, bakery, fine dining, malt shop & more a short walk away. An endless trail system leads to Lk. Minnetonka, Wayzata & downtown Excelsior. Everything you could dream of is offered with this amazing home! Minnetonka Schools!
Location
State MN
County Hennepin
Zoning Residential-Single Family
Rooms
Basement Egress Window(s), Finished, Full, Walkout
Dining Room Eat In Kitchen, Informal Dining Room, Kitchen/Dining Room, Living/Dining Room
Interior
Heating Forced Air
Cooling Central Air
Fireplaces Number 2
Fireplaces Type Family Room, Gas, Living Room
Fireplace Yes
Appliance Air-To-Air Exchanger, Cooktop, Dishwasher, Disposal, Dryer, Exhaust Fan, Humidifier, Microwave, Refrigerator, Stainless Steel Appliances, Wall Oven, Washer, Water Softener Owned
Exterior
Parking Features Attached Garage, Concrete, Finished Garage, Garage Door Opener, Guest Parking, Heated Garage, Insulated Garage
Garage Spaces 2.0
Fence None
Roof Type Age 8 Years or Less,Asphalt,Pitched
Building
Lot Description Irregular Lot, Underground Utilities
Story One
Foundation 1725
Sewer City Sewer/Connected
Water City Water/Connected
Level or Stories One
Structure Type Fiber Cement
New Construction false
Schools
School District Minnetonka
Others
HOA Fee Include Maintenance Structure,Maintenance Grounds,Professional Mgmt,Trash,Snow Removal
Restrictions Mandatory Owners Assoc,Pets - Cats Allowed,Pets - Dogs Allowed,Pets - Number Limit,Pets - Weight/Height Limit,Rental Restrictions May Apply
Read Less
Want to know what your home might be worth? Contact us for a FREE valuation!

Our team is ready to help you sell your home for the highest possible price ASAP






