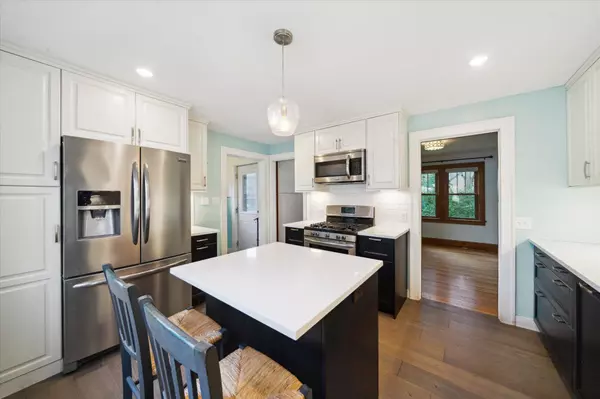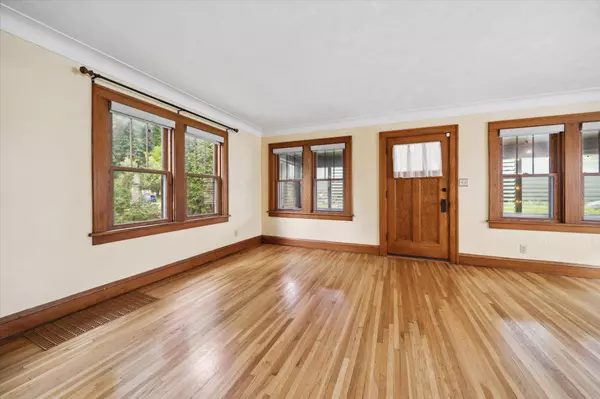$318,500
$322,500
1.2%For more information regarding the value of a property, please contact us for a free consultation.
1156 Van Buren AVE Saint Paul, MN 55104
3 Beds
2 Baths
1,522 SqFt
Key Details
Sold Price $318,500
Property Type Single Family Home
Sub Type Single Family Residence
Listing Status Sold
Purchase Type For Sale
Square Footage 1,522 sqft
Price per Sqft $209
Subdivision Ruth Livingston Second, Additio
MLS Listing ID 6564554
Sold Date 08/30/24
Bedrooms 3
Full Baths 1
Three Quarter Bath 1
Year Built 1926
Annual Tax Amount $4,720
Tax Year 2023
Contingent None
Lot Size 6,534 Sqft
Acres 0.15
Lot Dimensions 50x125x51x125
Property Description
All new roof on home and garage! Save hundreds and hundreds per year with insurance savings. Nestled in the Ruth Livingston neighborhood of Saint Paul, this charming craftsman exudes vintage elegance with its hardwood floors and wood trim details. The spacious living area flows seamlessly into a formal dining space, ideal for entertaining. The updated kitchen boasts quartz countertopss, stainless steel appliances, ample white cabinetry, and a kitchen island with seating for two. Upstairs, three cozy bedrooms offer comfort and privacy, including the spacious primary with a walk-in closet. In the lower level, find a spacious recreation room and tons of storage space. Enjoy serene evenings on the back patio or tinker away in the two-car garage. This property harmonizes classic allure with modern convenience, offering a delightful living experience. All windows on the main and upper levels have been replaced with efficient double and triple pane windows. Buyer's Agents welcome!
Location
State MN
County Ramsey
Zoning Residential-Single Family
Rooms
Basement Full, Partially Finished, Storage Space
Dining Room Breakfast Bar, Living/Dining Room
Interior
Heating Forced Air
Cooling Central Air
Fireplace No
Appliance Dishwasher, Disposal, Dryer, Exhaust Fan, Gas Water Heater, Microwave, Range, Refrigerator, Stainless Steel Appliances, Washer
Exterior
Parking Features Detached, Concrete, Garage Door Opener
Garage Spaces 2.0
Fence Chain Link, Full
Pool None
Roof Type Age Over 8 Years,Composition
Building
Lot Description Public Transit (w/in 6 blks), Corner Lot, Tree Coverage - Medium
Story Two
Foundation 650
Sewer City Sewer/Connected
Water City Water/Connected
Level or Stories Two
Structure Type Stucco
New Construction false
Schools
School District St. Paul
Read Less
Want to know what your home might be worth? Contact us for a FREE valuation!

Our team is ready to help you sell your home for the highest possible price ASAP






