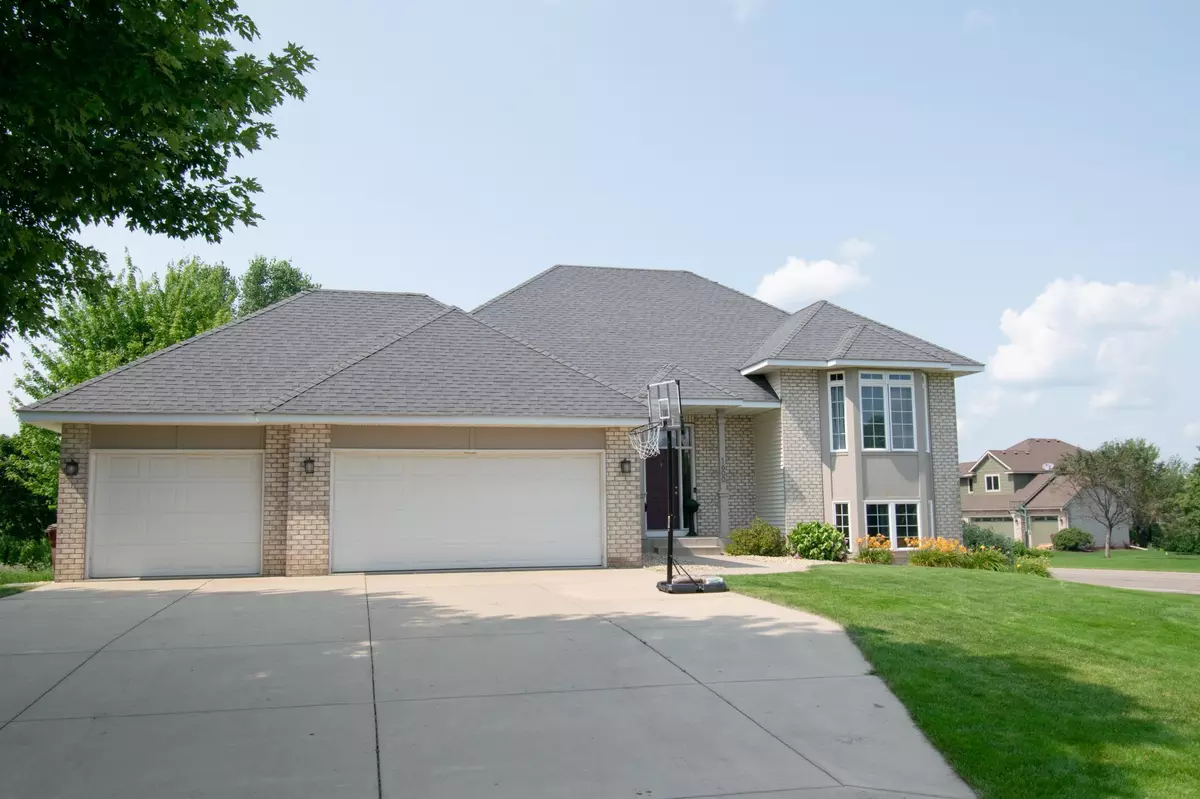$473,500
$479,000
1.1%For more information regarding the value of a property, please contact us for a free consultation.
1600 Stonegate CT Hastings, MN 55033
5 Beds
3 Baths
2,290 SqFt
Key Details
Sold Price $473,500
Property Type Single Family Home
Sub Type Single Family Residence
Listing Status Sold
Purchase Type For Sale
Square Footage 2,290 sqft
Price per Sqft $206
Subdivision Wallin 5Th Add
MLS Listing ID 6568039
Sold Date 08/30/24
Bedrooms 5
Full Baths 2
Half Baths 1
Year Built 2000
Annual Tax Amount $5,278
Tax Year 2024
Contingent None
Lot Size 0.320 Acres
Acres 0.32
Lot Dimensions 93x147x98x146
Property Description
This beautifully updated and maintained five-bedroom, three-bath home in premium Wyndham Hills neighborhood will check your family's boxes. New carpeting and flooring. New dishwasher and refrigerator. All-new light fixtures throughout the home. Recently remodeled primary bathroom features huge tile shower. New garage heater installed. three-stall garage has new insulation and drywall. Landscaping and trees offer privacy. Adjacent to Wallin Park playground, picnic pavilions, ball fields and outdoor skating rink. Your dogs will love this neighborhood! Easy access to General Sieben Drive and Highways 46 and 55 for commuters. Two-minute drive to grocery store, eating and shopping options. Walkable to elementary school via many hiking and biking trails. Just a few minutes from Historic Downtown Hastings with unique shops, well-regarded restaurants, live music venues, brewery, and renowned river walk on the Mississippi River. Come live in this dynamic Minnesota river town!
Location
State MN
County Dakota
Zoning Residential-Single Family
Rooms
Basement Block, Daylight/Lookout Windows, Drain Tiled, Finished, Full
Dining Room Eat In Kitchen, Informal Dining Room, Kitchen/Dining Room, Living/Dining Room
Interior
Heating Forced Air
Cooling Central Air
Fireplace No
Appliance Air-To-Air Exchanger, Chandelier, Cooktop, Dishwasher, Disposal, Dryer, Gas Water Heater, Microwave, Refrigerator, Washer, Water Softener Owned
Exterior
Parking Features Attached Garage, Concrete, Garage Door Opener
Garage Spaces 3.0
Roof Type Age Over 8 Years,Asphalt
Building
Lot Description Corner Lot, Tree Coverage - Light, Underground Utilities
Story Split Entry (Bi-Level)
Foundation 1402
Sewer City Sewer/Connected
Water City Water/Connected
Level or Stories Split Entry (Bi-Level)
Structure Type Brick/Stone,Fiber Cement,Vinyl Siding
New Construction false
Schools
School District Hastings
Read Less
Want to know what your home might be worth? Contact us for a FREE valuation!

Our team is ready to help you sell your home for the highest possible price ASAP






