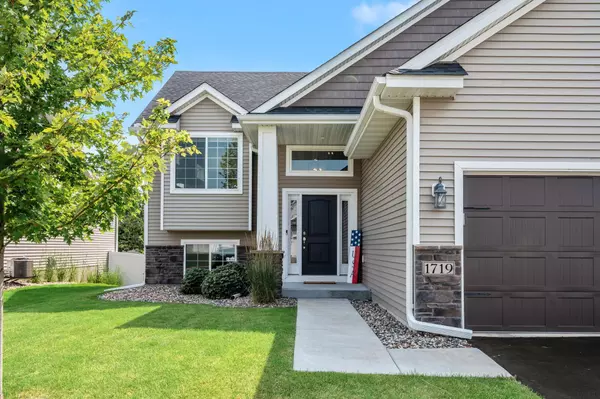$530,000
$524,900
1.0%For more information regarding the value of a property, please contact us for a free consultation.
1719 Wilking WAY Shakopee, MN 55379
4 Beds
3 Baths
2,588 SqFt
Key Details
Sold Price $530,000
Property Type Single Family Home
Sub Type Single Family Residence
Listing Status Sold
Purchase Type For Sale
Square Footage 2,588 sqft
Price per Sqft $204
MLS Listing ID 6570403
Sold Date 09/05/24
Bedrooms 4
Full Baths 2
Three Quarter Bath 1
Year Built 2019
Annual Tax Amount $4,858
Tax Year 2024
Contingent None
Lot Size 7,840 Sqft
Acres 0.18
Lot Dimensions 65x120
Property Description
Welcome to Riverside Grove! This beauty is only available due to relocation and it is ready for its new owner. This next to new construction home is in amazing condition. You can tell the seller had true pride in ownership. The house features two bedrooms up and two bedrooms down with 3 bathrooms, including your private primary bathroom suite. The walkout lower level is bright and open with cozy gas burning fireplace. Heading outside you enjoy relaxing on the stunning new paver patio or sunning with coffee in hand on the maintenance free deck within the safety and privacy of your fully fenced in yard. The view out the back is very serene as there are no neighbors directly behind you. Close to everything that Shakopee has to offer, you can appreciate all the nearby conveniences. You will love calling 1719 Wilking Way your home!
Location
State MN
County Scott
Zoning Residential-Single Family
Rooms
Basement Block, Drain Tiled, Egress Window(s), Finished, Full, Concrete, Sump Pump, Walkout
Dining Room Eat In Kitchen, Informal Dining Room, Living/Dining Room
Interior
Heating Forced Air
Cooling Central Air
Fireplaces Number 1
Fireplaces Type Family Room, Gas
Fireplace Yes
Appliance Air-To-Air Exchanger, Dishwasher, Disposal, Dryer, Microwave, Range, Refrigerator, Washer
Exterior
Garage Attached Garage, Asphalt, Garage Door Opener
Garage Spaces 3.0
Fence Full, Vinyl
Pool None
Roof Type Age 8 Years or Less,Asphalt
Building
Lot Description Public Transit (w/in 6 blks), Tree Coverage - Light
Story Split Entry (Bi-Level)
Foundation 1432
Sewer City Sewer/Connected
Water City Water/Connected
Level or Stories Split Entry (Bi-Level)
Structure Type Brick/Stone,Metal Siding,Vinyl Siding
New Construction false
Schools
School District Shakopee
Read Less
Want to know what your home might be worth? Contact us for a FREE valuation!

Our team is ready to help you sell your home for the highest possible price ASAP






