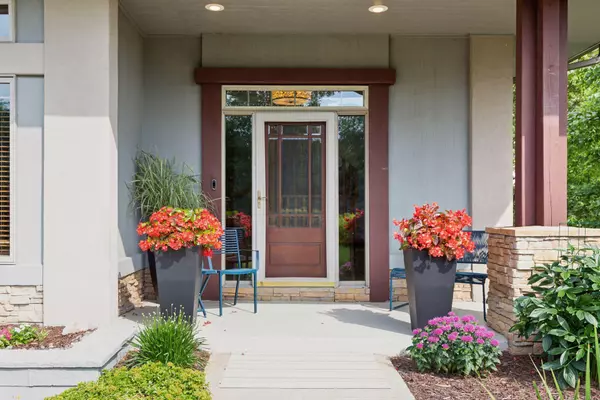$744,000
$749,000
0.7%For more information regarding the value of a property, please contact us for a free consultation.
672 Sterling ST S Maplewood, MN 55119
6 Beds
4 Baths
4,741 SqFt
Key Details
Sold Price $744,000
Property Type Single Family Home
Sub Type Single Family Residence
Listing Status Sold
Purchase Type For Sale
Square Footage 4,741 sqft
Price per Sqft $156
Subdivision Beth Heights First Add
MLS Listing ID 6566867
Sold Date 09/03/24
Bedrooms 6
Full Baths 2
Three Quarter Bath 2
Year Built 2001
Annual Tax Amount $9,964
Tax Year 2024
Contingent None
Lot Size 0.290 Acres
Acres 0.29
Lot Dimensions 85x151
Property Description
Custom built prairie-style home perched on a beautifully landscaped lot in desirable S Maplewood location! Inviting main level offers sunlit spaces & thoughtful woodwork detailing throughout. Expansive great room anchored by a spacious center island kitchen featuring Silestone counters, custom cabinetry, counter-seating & pantry closet. Open living room w/ 2-sided gas fireplace & picture windows overlooking the picturesque backyard. Maintenance-free deck offers privacy while enjoying the outdoors. Main floor BR w/ adjacent bath offers versatile space for office/den. Large mudroom w/add'l laundry & access to 3 car garage. Incredible LL in-law suite w/ luxury finishes, full kitchen, ensuite BA & its own private entrance - offers many options to fit every type of household, or potential to rent, etc. Upper level features 4 BRs, laundry, & serene loft w/ treetop views. Incredible primary suite w/ luxurious spa-like bathroom w/ its own deck. Energy efficient ICF (concrete) construction!
Location
State MN
County Ramsey
Zoning Residential-Single Family
Rooms
Basement Drain Tiled, Finished, Other, Sump Pump
Dining Room Breakfast Area, Informal Dining Room, Separate/Formal Dining Room
Interior
Heating Forced Air, Radiant Floor, Radiant
Cooling Central Air
Fireplaces Number 2
Fireplaces Type Two Sided, Gas, Living Room
Fireplace Yes
Appliance Dishwasher, Disposal, Dryer, Freezer, Microwave, Range, Refrigerator, Washer
Exterior
Parking Features Attached Garage, Electric Vehicle Charging Station(s)
Garage Spaces 3.0
Fence Invisible
Roof Type Age 8 Years or Less
Building
Story Two
Foundation 1653
Sewer City Sewer/Connected
Water City Water/Connected
Level or Stories Two
Structure Type Stucco
New Construction false
Schools
School District North St Paul-Maplewood
Read Less
Want to know what your home might be worth? Contact us for a FREE valuation!

Our team is ready to help you sell your home for the highest possible price ASAP






