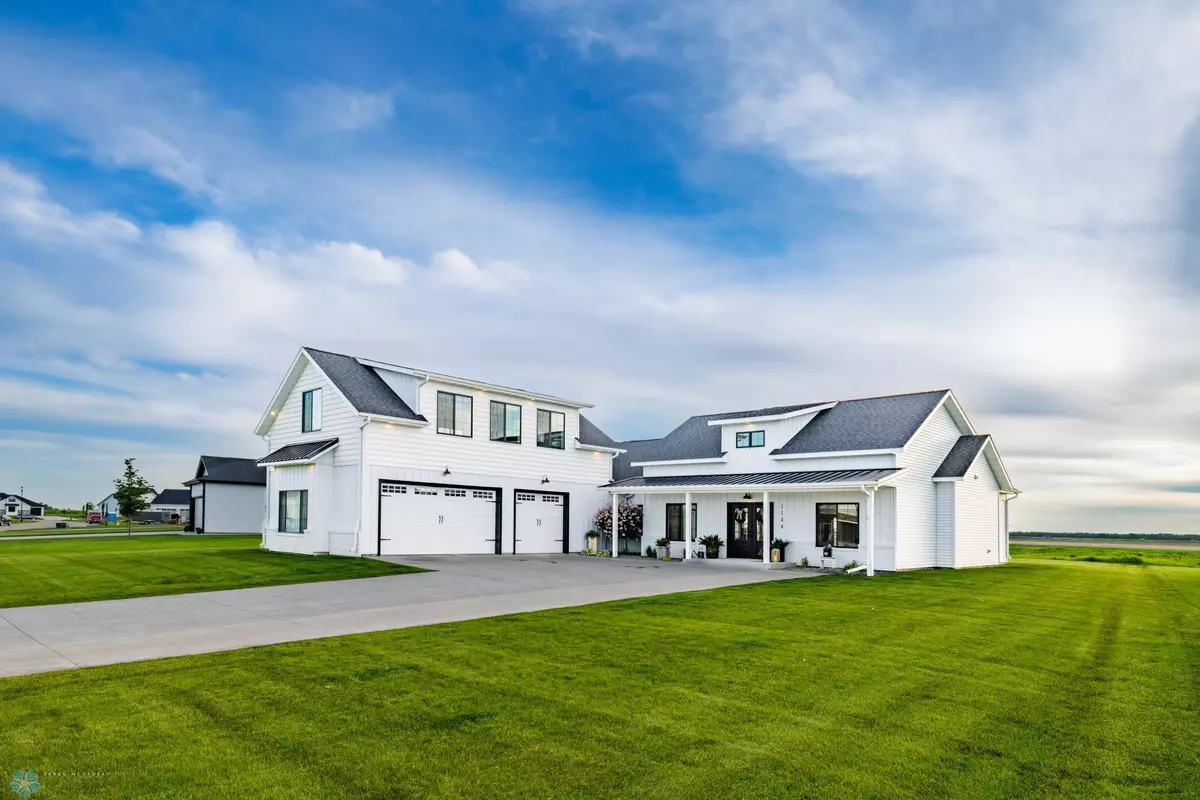$670,000
$694,900
3.6%For more information regarding the value of a property, please contact us for a free consultation.
114 Westview LN Kindred, ND 58047
3 Beds
2 Baths
2,591 SqFt
Key Details
Sold Price $670,000
Property Type Single Family Home
Sub Type Single Family Residence
Listing Status Sold
Purchase Type For Sale
Square Footage 2,591 sqft
Price per Sqft $258
Subdivision Oxbow 3Rd Add
MLS Listing ID 6547948
Sold Date 09/05/24
Bedrooms 3
Full Baths 1
Three Quarter Bath 1
Year Built 2018
Annual Tax Amount $5,125
Tax Year 2023
Contingent None
Lot Size 0.480 Acres
Acres 0.48
Lot Dimensions 118x220
Property Description
Welcome to your dream home in the coveted Oxbow community! This stunning modern farmhouse offers an unparalleled lifestyle with access to a country club and top-notch golf course. You’ll be charmed by the cozy front porch and inviting double front doors. Come inside to an expansive open layout, where every detail is designed for comfort and style. The master suite is thoughtfully positioned on one side of the house with large walk in closet, ensuring ultimate privacy, while two additional bedrooms are located on the opposite side.The heart of the home is a beautifully appointed kitchen featuring stone countertops, a pantry, and an open dining area perfect for entertaining. The living room, anchored by a cozy gas fireplace with elegant built-ins, provides a warm and welcoming atmosphere for gatherings. All-new carpet enhances the comfort of the bedrooms, and the loft over the three-car garage offers a versatile flex space ideal for hobbies or additional storage.
Location
State ND
County Cass
Zoning Residential-Single Family
Rooms
Basement Slab
Dining Room Separate/Formal Dining Room
Interior
Heating Forced Air
Cooling Central Air
Flooring Luxury Vinyl Plank, Tile
Fireplaces Number 1
Fireplaces Type Gas
Fireplace Yes
Appliance Air-To-Air Exchanger, Chandelier, Dishwasher, Disposal, Dryer, Electric Water Heater, Fuel Tank - Owned, Microwave, Range, Refrigerator, Washer
Exterior
Parking Features Attached Garage
Garage Spaces 3.0
Building
Story One and One Half
Foundation 1991
Sewer City Sewer/Connected
Water City Water/Connected
Level or Stories One and One Half
Structure Type Brick/Stone,Metal Siding,Shake Siding
New Construction false
Schools
School District Kindred
Read Less
Want to know what your home might be worth? Contact us for a FREE valuation!

Our team is ready to help you sell your home for the highest possible price ASAP






