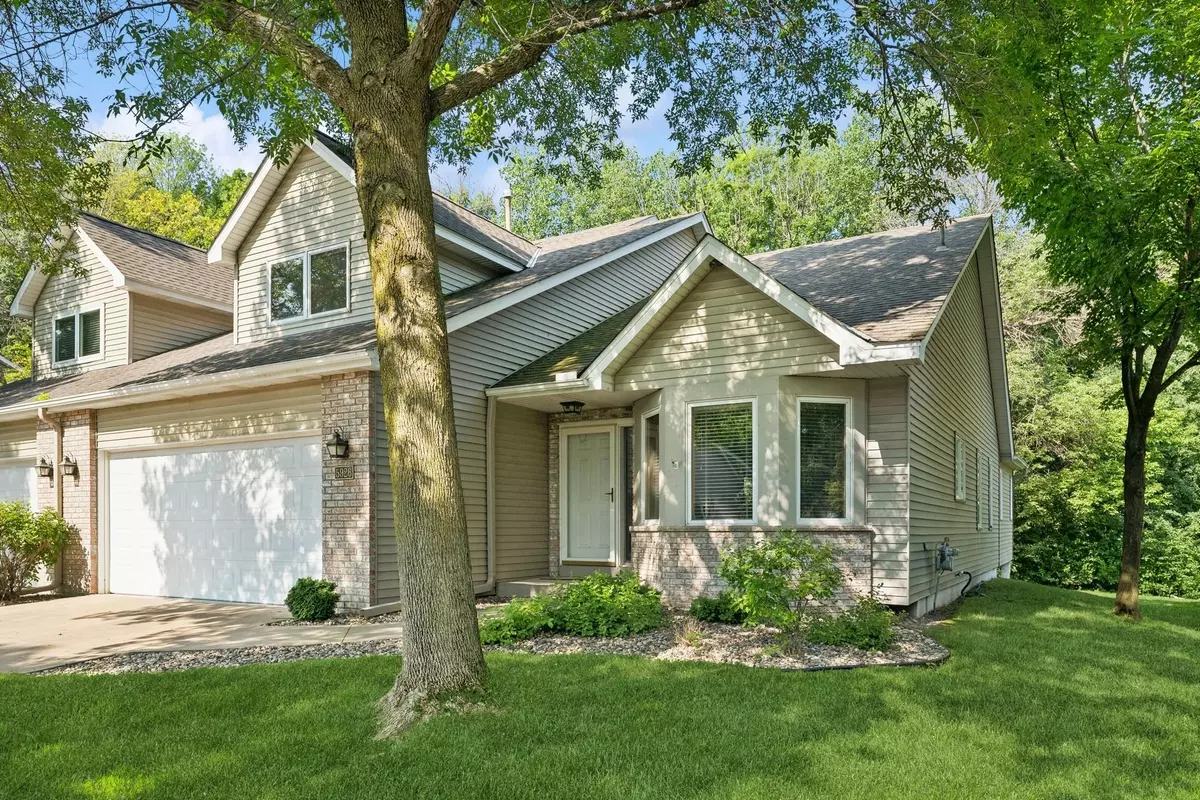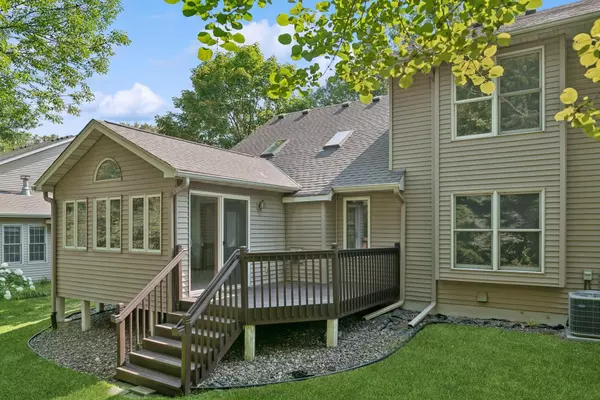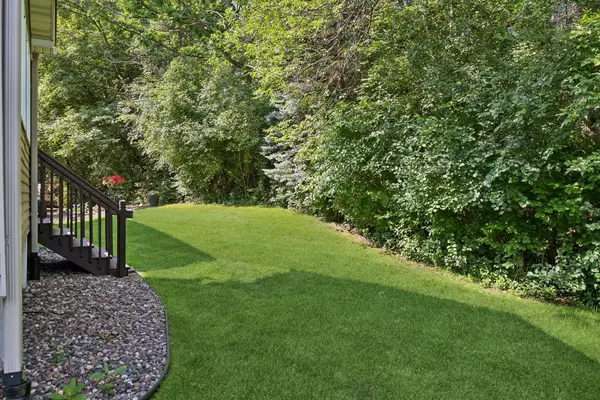$424,900
$424,900
For more information regarding the value of a property, please contact us for a free consultation.
5926 Bren CIR Minnetonka, MN 55343
3 Beds
2 Baths
2,164 SqFt
Key Details
Sold Price $424,900
Property Type Townhouse
Sub Type Townhouse Side x Side
Listing Status Sold
Purchase Type For Sale
Square Footage 2,164 sqft
Price per Sqft $196
Subdivision Zachman Brenwood 2Nd Add
MLS Listing ID 6520713
Sold Date 09/09/24
Bedrooms 3
Full Baths 2
HOA Fees $252/mo
Year Built 1994
Annual Tax Amount $4,811
Tax Year 2023
Contingent None
Lot Size 6,534 Sqft
Acres 0.15
Lot Dimensions 5227
Property Description
Welcome to this beautiful three-bedroom, two-bathroom townhouse that offers a comfortable and spacious living experience. As you enter the home, you'll be greeted by an open and airy family room with vaulted ceilings and a cozy fireplace, perfect for relaxing with family and friends. The sunroom provides a serene space to enjoy the beautiful wooded views, and the deck is an ideal spot to soak up the fresh air and sunshine. The main level features an oversized primary bedroom with an en suite bathroom, providing ample space for relaxation and privacy. The kitchen is spacious and includes a center island and dining area, perfect for entertaining guests. Upstairs, you'll find two additional bedrooms, a loft, and a full bathroom, providing plenty of space for a growing family or guests. This move-in ready townhome has been recently updated with brand new carpet, paint, and light fixtures throughout. New washer and dryer (as of July 2024), fridge (2023), and oven (2024).
Location
State MN
County Hennepin
Zoning Residential-Single Family
Rooms
Basement Crawl Space
Dining Room Breakfast Area, Eat In Kitchen
Interior
Heating Forced Air, Fireplace(s)
Cooling Central Air
Fireplaces Number 1
Fireplaces Type Family Room, Gas
Fireplace Yes
Appliance Chandelier, Cooktop, Dishwasher, Disposal, Dryer, Microwave, Refrigerator, Washer
Exterior
Parking Features Attached Garage, Guest Parking
Garage Spaces 2.0
Roof Type Asphalt,Pitched
Building
Lot Description Tree Coverage - Medium
Story Two
Foundation 1500
Sewer City Sewer/Connected
Water City Water/Connected
Level or Stories Two
Structure Type Brick/Stone,Vinyl Siding
New Construction false
Schools
School District Hopkins
Others
HOA Fee Include Maintenance Structure,Lawn Care,Maintenance Grounds,Trash,Snow Removal
Restrictions Mandatory Owners Assoc,Pets - Cats Allowed,Pets - Dogs Allowed,Rental Restrictions May Apply
Read Less
Want to know what your home might be worth? Contact us for a FREE valuation!

Our team is ready to help you sell your home for the highest possible price ASAP






