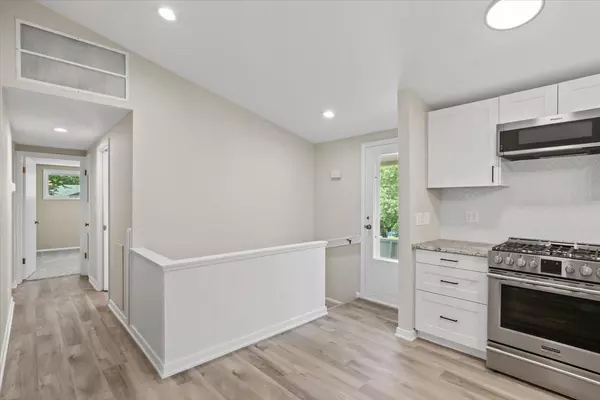$565,000
$565,000
For more information regarding the value of a property, please contact us for a free consultation.
5303 Minnetoga TER Minnetonka, MN 55343
4 Beds
3 Baths
2,920 SqFt
Key Details
Sold Price $565,000
Property Type Single Family Home
Sub Type Single Family Residence
Listing Status Sold
Purchase Type For Sale
Square Footage 2,920 sqft
Price per Sqft $193
Subdivision Poschs Add
MLS Listing ID 6561134
Sold Date 09/11/24
Bedrooms 4
Full Baths 1
Three Quarter Bath 2
Year Built 1957
Annual Tax Amount $5,018
Tax Year 2023
Contingent None
Lot Size 0.320 Acres
Acres 0.32
Lot Dimensions 61x96x63x147x128
Property Description
Discover mid-century modern elegance in this fully renovated Minnetonka gem. Featuring a luxury kitchen with an oversized island adorned with granite counters and brand-new stainless appliances, this home is a culinary dream. With 4 bedrooms, including a gorgeous master suite that boasts tons of sunlight and beautiful natural wood ceilings, comfort and style are at every turn. The open kitchen & living space, highlighted by natural wood ceilings, features a wall of windows leading to a massive brand-new deck, perfect for entertaining. Step outside to a wild garden backyard, a true sanctuary. This home offers 3 beautifully appointed bathrooms and a unique heated workshop/storage space behind the garage, providing endless possibilities for hobbies or extra storage. Located conveniently near freeways and local amenities, including Ridgedale Mall, you'll have everything you need just minutes away. Combining timeless design with modern luxury, this home is ready for you to make it your own!
Location
State MN
County Hennepin
Zoning Residential-Single Family
Rooms
Basement Daylight/Lookout Windows, Finished, Partial
Dining Room Informal Dining Room
Interior
Heating Forced Air, Fireplace(s)
Cooling Central Air
Fireplaces Number 2
Fireplaces Type Family Room, Living Room, Wood Burning
Fireplace Yes
Appliance Dishwasher, Disposal, Dryer, Gas Water Heater, Microwave, Range, Refrigerator, Stainless Steel Appliances, Washer
Exterior
Parking Features Attached Garage, Concrete, Garage Door Opener, Tuckunder Garage
Garage Spaces 2.0
Roof Type Asphalt,Pitched
Building
Lot Description Corner Lot
Story One
Foundation 1680
Sewer City Sewer/Connected
Water City Water/Connected
Level or Stories One
Structure Type Brick/Stone,Wood Siding
New Construction false
Schools
School District Hopkins
Read Less
Want to know what your home might be worth? Contact us for a FREE valuation!

Our team is ready to help you sell your home for the highest possible price ASAP






