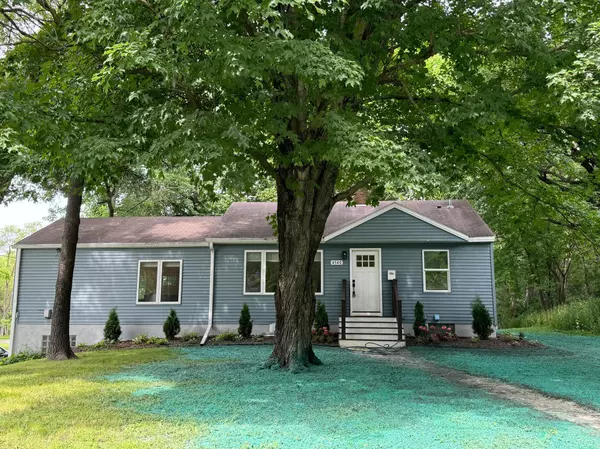$390,000
$397,000
1.8%For more information regarding the value of a property, please contact us for a free consultation.
4540 Fairview AVE Minnetonka, MN 55343
4 Beds
2 Baths
2,040 SqFt
Key Details
Sold Price $390,000
Property Type Single Family Home
Sub Type Single Family Residence
Listing Status Sold
Purchase Type For Sale
Square Footage 2,040 sqft
Price per Sqft $191
Subdivision Brenlyn Park
MLS Listing ID 6557335
Sold Date 09/12/24
Bedrooms 4
Full Baths 1
Three Quarter Bath 1
Year Built 1950
Annual Tax Amount $3,869
Tax Year 2024
Contingent None
Lot Size 7,840 Sqft
Acres 0.18
Lot Dimensions Irregular
Property Description
Welcome to this lovely Minnetonka home, offering a wonderful blend of modern amenities and classic charm. This newly landscaped property is nestled in a serene neighborhood with tennis courts, a playground, and green space just steps away. With 4 bedrooms and 2 bathrooms, this home provides ample space for family and guests. The layout ensures a seamless flow between the living room, dining area, and kitchen. Speaking of, the kitchen is a chef’s dream, featuring stainless steel appliances, granite countertops, and plenty of storage. The outdoor space is entertainment ready with new landscaping, a patio, and an expansive yard. This Minnetonka gem is move-in ready and waiting for you to make it your own. Schedule a viewing today and experience the charm and comfort this home has to offer. Please note that all photos are from the previous listing and that NEW windows have been installed!
Location
State MN
County Hennepin
Zoning Residential-Single Family
Rooms
Basement Finished, Full
Dining Room Eat In Kitchen, Separate/Formal Dining Room
Interior
Heating Baseboard, Hot Water
Cooling Central Air
Fireplace No
Appliance Dishwasher, Dryer, Exhaust Fan, Freezer, Microwave, Range, Refrigerator, Washer
Exterior
Parking Features Attached Garage
Garage Spaces 2.0
Building
Story One
Foundation 1220
Sewer City Sewer/Connected
Water City Water/Connected
Level or Stories One
Structure Type Steel Siding
New Construction false
Schools
School District Hopkins
Read Less
Want to know what your home might be worth? Contact us for a FREE valuation!

Our team is ready to help you sell your home for the highest possible price ASAP






