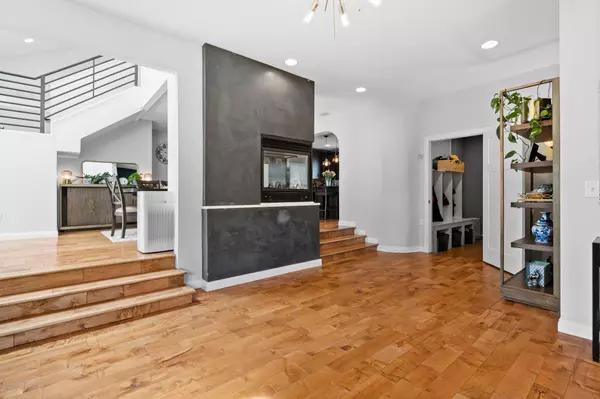$885,000
$899,900
1.7%For more information regarding the value of a property, please contact us for a free consultation.
1800 Hampshire AVE Saint Paul, MN 55116
5 Beds
5 Baths
3,764 SqFt
Key Details
Sold Price $885,000
Property Type Single Family Home
Sub Type Single Family Residence
Listing Status Sold
Purchase Type For Sale
Square Footage 3,764 sqft
Price per Sqft $235
Subdivision Hampshire Park 3
MLS Listing ID 6557704
Sold Date 09/16/24
Bedrooms 5
Full Baths 2
Three Quarter Bath 3
Year Built 2014
Annual Tax Amount $12,764
Tax Year 2024
Contingent None
Lot Size 8,712 Sqft
Acres 0.2
Lot Dimensions 62c143
Property Description
New Construction without the wait! Stunning Highland 2016 built 5BR/5BA home. Fabulous open floor plan is inviting with many different living spaces - essential for the large family or entertainers! Spacious kitchen with granite, stainless steel appliances & center island. Open & airy FR/DR. 2 primary suites on main floor both with 3/4 baths. Adorable main floor office & another 3/4 bath on main. 2 upper bedrooms with study loft & full bath. Many high end touches, including three zone surround sound on main & lower level. Lower level family room with bar & 100' projection TV & separate game-room. Large storage room, bedroom #5, full bath & laundry round out the basement. All new electric, plumbing, roof, etc. Basement was partially poured & part was original to gain foundation square footage without losing the yard! Perfect for adding a pool or just having play space. Loads of room to entertain with side patio area, garden beds, and large deck. Live in Highland & have space!
Location
State MN
County Ramsey
Zoning Residential-Single Family
Rooms
Basement Block, Drain Tiled, Egress Window(s), Finished, Concrete
Dining Room Eat In Kitchen, Kitchen/Dining Room
Interior
Heating Forced Air
Cooling Central Air
Fireplaces Number 1
Fireplaces Type Two Sided, Gas, Living Room
Fireplace Yes
Appliance Chandelier, Dishwasher, Disposal, Double Oven, Dryer, Microwave, Range, Refrigerator, Stainless Steel Appliances
Exterior
Parking Features Attached Garage, Concrete, Garage Door Opener, Insulated Garage
Garage Spaces 2.0
Fence Full, Wood
Pool None
Roof Type Asphalt
Building
Lot Description Tree Coverage - Light
Story Two
Foundation 2161
Sewer City Sewer/Connected
Water City Water/Connected
Level or Stories Two
Structure Type Fiber Cement
New Construction false
Schools
School District St. Paul
Read Less
Want to know what your home might be worth? Contact us for a FREE valuation!

Our team is ready to help you sell your home for the highest possible price ASAP






