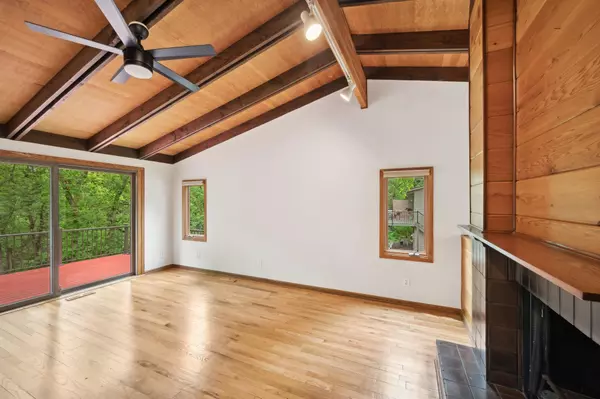$305,000
$295,000
3.4%For more information regarding the value of a property, please contact us for a free consultation.
9716 Mill Creek DR Eden Prairie, MN 55347
2 Beds
2 Baths
1,810 SqFt
Key Details
Sold Price $305,000
Property Type Townhouse
Sub Type Townhouse Side x Side
Listing Status Sold
Purchase Type For Sale
Square Footage 1,810 sqft
Price per Sqft $168
Subdivision Mill Creek 2Nd Add
MLS Listing ID 6563479
Sold Date 09/13/24
Bedrooms 2
Full Baths 2
HOA Fees $369/mo
Year Built 1974
Annual Tax Amount $3,408
Tax Year 2024
Contingent None
Lot Size 1,742 Sqft
Acres 0.04
Lot Dimensions Irregular
Property Description
This beautifully updated 2-bedroom, 2-bath end-unit townhome is a true gem, offering both modern conveniences and serene natural beauty. Nestled within a lush setting with plenty of trees for privacy, this home is part of an exclusive association with only 51 homes, located in a prime Eden Prairie area. Inside, you’ll find a brand new stainless steel refrigerator and gas range, new washer and dryer, ceiling fans, updated light fixtures, and fresh paint. The refinished foyer and kitchen floors, new carpet and freshly stained deck add to the home's appeal. Enjoy picturesque views of the surrounding woods and Purgatory Creek from your deck, or relax on the patio off the walkout lower level. Stay cozy with two beautiful wood-burning fireplaces. For summer fun, take a dip in the community pool. There’s also a party room that can be rented for events. Association fee includes many amenities check supplements. This home is conveniently located just minutes from Eden Prairie Center, offering a variety of shops, restaurants, and entertainment options, as well as the Olympic Hills Golf Course. Additionally, it is close to all Eden Prairie schools.
Location
State MN
County Hennepin
Zoning Residential-Single Family
Rooms
Family Room Amusement/Party Room, Club House
Basement Daylight/Lookout Windows, Egress Window(s), Finished, Walkout
Dining Room Living/Dining Room
Interior
Heating Forced Air
Cooling Central Air
Fireplaces Number 2
Fireplaces Type Family Room, Living Room, Wood Burning
Fireplace Yes
Appliance Dishwasher, Dryer, Microwave, Range, Refrigerator, Stainless Steel Appliances, Washer
Exterior
Parking Features Attached Garage, Garage Door Opener
Garage Spaces 2.0
Fence None
Pool Below Ground, Heated, Shared
Roof Type Asphalt
Building
Lot Description Tree Coverage - Medium
Story Split Entry (Bi-Level)
Foundation 928
Sewer City Sewer/Connected
Water City Water/Connected
Level or Stories Split Entry (Bi-Level)
Structure Type Fiber Board
New Construction false
Schools
School District Eden Prairie
Others
HOA Fee Include Maintenance Structure,Cable TV,Hazard Insurance,Internet,Lawn Care,Maintenance Grounds,Professional Mgmt,Trash,Shared Amenities,Snow Removal
Restrictions Mandatory Owners Assoc,Pets - Cats Allowed,Pets - Dogs Allowed,Rental Restrictions May Apply
Read Less
Want to know what your home might be worth? Contact us for a FREE valuation!

Our team is ready to help you sell your home for the highest possible price ASAP






