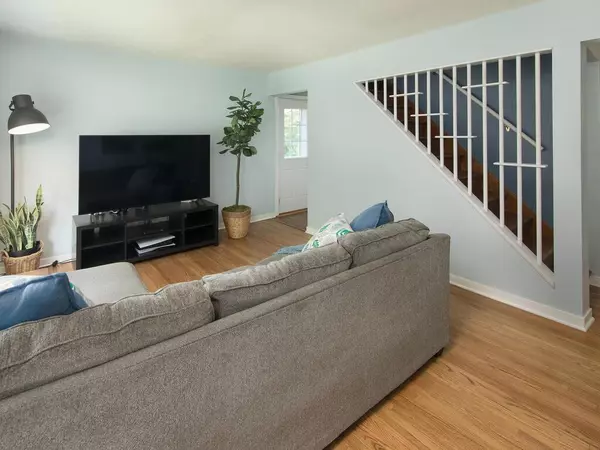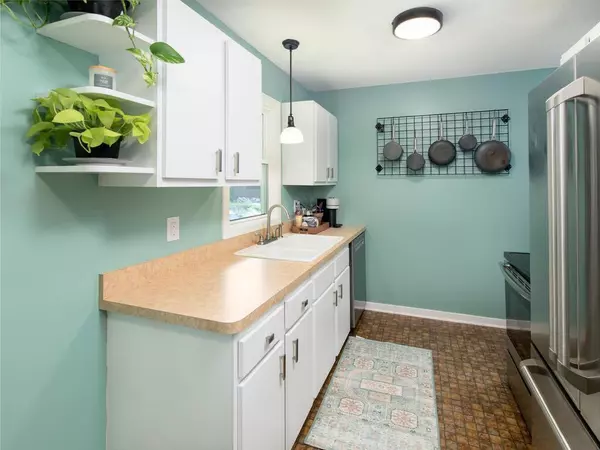$350,000
$350,000
For more information regarding the value of a property, please contact us for a free consultation.
5001 Rosedale RD Mound, MN 55364
3 Beds
2 Baths
1,536 SqFt
Key Details
Sold Price $350,000
Property Type Single Family Home
Sub Type Single Family Residence
Listing Status Sold
Purchase Type For Sale
Square Footage 1,536 sqft
Price per Sqft $227
Subdivision Skarp & Lindquists Glen Arbor
MLS Listing ID 6576339
Sold Date 09/18/24
Bedrooms 3
Full Baths 1
Three Quarter Bath 1
Year Built 1950
Annual Tax Amount $3,005
Tax Year 2024
Contingent None
Lot Size 7,840 Sqft
Acres 0.18
Lot Dimensions 50x150
Property Description
MORE PHOTOS TO COME LATER TODAY! Welcome home to this charming 3bd/2ba home tucked into the close-knit neighborhoods of Mound. Walking in you will notice the restored hardwood floors and natural light that fill the main floor. A beautiful bay window on the front of the house not only brightens the living room but also doubles as seating with the built-in bench. The natural light continues into the galley kitchen with the help of 2 large windows. Two bedrooms and an updated full bath round out the main floor. Spanning the whole upstairs is the spacious primary suite with carpet and a walk-in closet. In the lower level, you will find the ¾ bath and large family room that can be divided up into a spaces for entertaining, work, and play. This home is move-in ready and that ease continues outside with new vinyl siding, a new retaining wall, resodded yard, and new concrete steps leading from the detached 2 car garage to the home. This home has it all with the added bonus of being 2 short blocks to Harrison Bay on Lake Minnetonka. Your new home awaits!
Location
State MN
County Hennepin
Zoning Residential-Single Family
Rooms
Basement Block, Egress Window(s), Partially Finished, Storage Space, Sump Pump
Dining Room Eat In Kitchen
Interior
Heating Forced Air
Cooling Central Air
Fireplace No
Appliance Dryer, Microwave, Range, Refrigerator
Exterior
Parking Features Detached, Driveway - Other Surface, Garage Door Opener
Garage Spaces 2.0
Fence None
Pool None
Roof Type Asphalt
Building
Lot Description Tree Coverage - Light
Story Two
Foundation 720
Sewer City Sewer/Connected
Water City Water/Connected
Level or Stories Two
Structure Type Metal Siding,Wood Siding
New Construction false
Schools
School District Westonka
Read Less
Want to know what your home might be worth? Contact us for a FREE valuation!

Our team is ready to help you sell your home for the highest possible price ASAP






