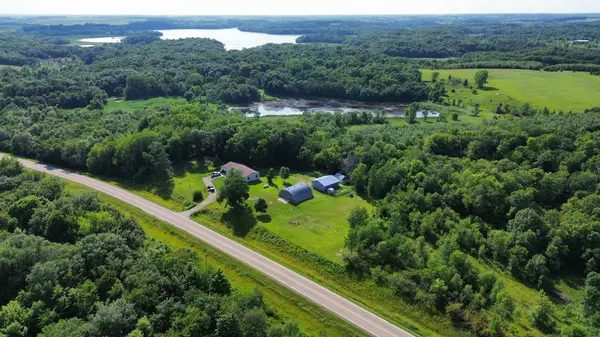$430,000
$449,900
4.4%For more information regarding the value of a property, please contact us for a free consultation.
9731 Dodd RD Shieldsville Twp, MN 56052
3 Beds
2 Baths
1,640 SqFt
Key Details
Sold Price $430,000
Property Type Single Family Home
Sub Type Single Family Residence
Listing Status Sold
Purchase Type For Sale
Square Footage 1,640 sqft
Price per Sqft $262
MLS Listing ID 6573939
Sold Date 09/19/24
Bedrooms 3
Full Baths 1
Three Quarter Bath 1
Year Built 1974
Annual Tax Amount $2,874
Tax Year 2023
Contingent None
Lot Size 4.250 Acres
Acres 4.25
Lot Dimensions 430.27 x 430.27
Property Description
Welcome to 9731 Dodd Road, Kilkenny, MN! This 4.25-acre ranch-style rambler features a spacious living room, dining room and kitchen; 3 bedrooms and 1 full primary bathroom on the recently updated main floor, along with a 3/4 bathroom on the lower level. This is a perfect Homestead for a market garden.
The home boasts solid wood floors throughout and includes an extra room off the kitchen for added flexibility. Enjoy the full unfinished walkout basement, perfect for customization. Large front porch ideal for relaxing and taking in the serene surroundings. The property also includes a 36' x 40' pole barn with concrete floor and drainage and a 40' x 38' wide quanset with 200 amp service, perfect for equipment, storage or hobbies.
Brand new boiler, and septic system. This property offers plenty of space and endless potential. Turn key, with potential for your personal touch. Don't miss this opportunity—schedule a viewing today!
Location
State MN
County Rice
Zoning Residential-Single Family
Rooms
Basement Block, Full, Walkout
Dining Room Eat In Kitchen, Informal Dining Room, Kitchen/Dining Room
Interior
Heating Boiler, Radiant
Cooling Window Unit(s)
Fireplaces Number 1
Fireplaces Type Brick, Full Masonry, Living Room, Wood Burning
Fireplace Yes
Appliance Dishwasher, Dryer, Fuel Tank - Rented, Range, Refrigerator, Stainless Steel Appliances, Washer, Water Softener Rented
Exterior
Parking Features Attached Garage, Asphalt, Garage Door Opener
Garage Spaces 2.0
Pool None
Roof Type Architecural Shingle
Building
Lot Description Irregular Lot, Tree Coverage - Medium
Story One
Foundation 1640
Sewer Mound Septic, Private Sewer
Water Private, Well
Level or Stories One
Structure Type Steel Siding
New Construction false
Schools
School District Waterville-Elysian-Morristown
Read Less
Want to know what your home might be worth? Contact us for a FREE valuation!

Our team is ready to help you sell your home for the highest possible price ASAP






