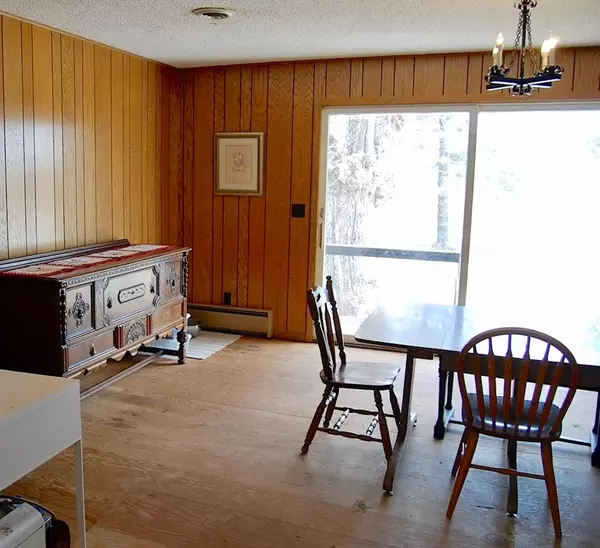$205,000
$229,500
10.7%For more information regarding the value of a property, please contact us for a free consultation.
51662 140th ST Wells, MN 56097
3 Beds
2 Baths
1,936 SqFt
Key Details
Sold Price $205,000
Property Type Single Family Home
Sub Type Single Family Residence
Listing Status Sold
Purchase Type For Sale
Square Footage 1,936 sqft
Price per Sqft $105
MLS Listing ID 6497218
Sold Date 09/20/24
Bedrooms 3
Full Baths 1
Half Baths 1
Year Built 1969
Annual Tax Amount $1,912
Tax Year 2024
Contingent None
Lot Size 5.000 Acres
Acres 5.0
Lot Dimensions 544.5X400
Property Description
If you've been searching for a country acreage with a mature grove of trees, a house that's all sorts of spacious, and with potential to truly make it your own, your search is over! About 1/2 mile off the blacktop, sits this 3-4 bedroom property on 5 acres. The entry level features the farm-style kitchen, laundry room with 1/2 bath, formal dining room with brick fireplace (never used by current owners), and large living room. The upstairs features a full bath and 3 generously-sized bedrooms. Back down on the main level is the access to the garage, and the basement with a bonus room currently used as the 4th bedroom. The basement offers great storage space, future playroom/family room space, and an additional bathroom. Outside, several outbuildings including a detached garage, machine shed, small grain bins, and more are suited for hobby needs or perhaps the start of living off the land!
Location
State MN
County Faribault
Zoning Residential-Single Family
Rooms
Basement Block, Full, Unfinished
Dining Room Separate/Formal Dining Room
Interior
Heating Forced Air
Cooling Central Air
Fireplaces Number 1
Fireplaces Type Wood Burning
Fireplace Yes
Appliance Dryer, Electric Water Heater, Range, Refrigerator, Washer
Exterior
Parking Features Attached Garage, Detached, Gravel, Multiple Garages, RV Access/Parking
Garage Spaces 2.0
Roof Type Asphalt
Building
Lot Description Tree Coverage - Medium
Story Three Level Split
Foundation 1200
Sewer Private Sewer
Water Private
Level or Stories Three Level Split
Structure Type Brick/Stone,Other
New Construction false
Schools
School District United South Central
Read Less
Want to know what your home might be worth? Contact us for a FREE valuation!

Our team is ready to help you sell your home for the highest possible price ASAP






