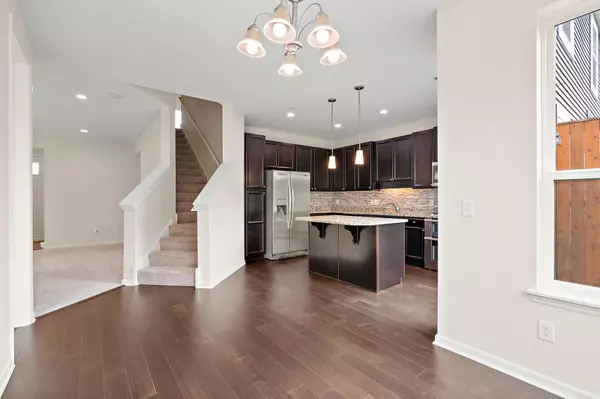$367,500
$359,900
2.1%For more information regarding the value of a property, please contact us for a free consultation.
3410 125th DR NE #A Blaine, MN 55449
3 Beds
3 Baths
1,898 SqFt
Key Details
Sold Price $367,500
Property Type Townhouse
Sub Type Townhouse Side x Side
Listing Status Sold
Purchase Type For Sale
Square Footage 1,898 sqft
Price per Sqft $193
Subdivision Legacy Creek 4Th Add
MLS Listing ID 6585667
Sold Date 09/26/24
Bedrooms 3
Full Baths 2
Half Baths 1
HOA Fees $220/mo
Year Built 2015
Annual Tax Amount $3,249
Tax Year 2024
Contingent None
Lot Size 2,613 Sqft
Acres 0.06
Lot Dimensions 34x82
Property Description
Welcome to the beautiful and immaculately kept end unit townhome with lots of open side & back space which provides the feelings of single-family house with abundance of natural light that dances through the windows. Gourmet kitchen with granite countertops, engineered wooden floor, SS appliances, beautiful cabinetry, center island & glass doors that walk out to patio. The main level living space has gas fireplace. The master suite has tray vaulted ceiling, large walk-in closet, ensuite master bath with separate shower & soaking tub. Upper level also has desirable loft area with vaulted ceiling & 2 bedrooms. Main level has office room & laundry room. High ceilings throughout the home, upscale lighting & other luxury finishes make this truly an exceptional townhome. The ho0use is freshly painted with new carpet in the living space. This home is in a nice, well-maintained neighborhood, & is convenient to shopping, restaurants, parks and major freeways.
Location
State MN
County Anoka
Zoning Residential-Single Family
Rooms
Basement Slab
Dining Room Kitchen/Dining Room
Interior
Heating Forced Air
Cooling Central Air
Fireplaces Number 1
Fireplaces Type Gas
Fireplace Yes
Appliance Air-To-Air Exchanger, Dishwasher, Dryer, Gas Water Heater, Microwave, Range, Refrigerator, Stainless Steel Appliances, Washer, Water Softener Owned
Exterior
Garage Attached Garage, Asphalt, Garage Door Opener, Insulated Garage
Garage Spaces 2.0
Fence None
Building
Story Two
Foundation 860
Sewer City Sewer/Connected
Water City Water/Connected
Level or Stories Two
Structure Type Vinyl Siding
New Construction false
Schools
School District Anoka-Hennepin
Others
HOA Fee Include Maintenance Structure,Hazard Insurance,Lawn Care,Maintenance Grounds,Parking,Professional Mgmt
Restrictions Pets - Cats Allowed,Pets - Dogs Allowed,Rental Restrictions May Apply
Read Less
Want to know what your home might be worth? Contact us for a FREE valuation!

Our team is ready to help you sell your home for the highest possible price ASAP






