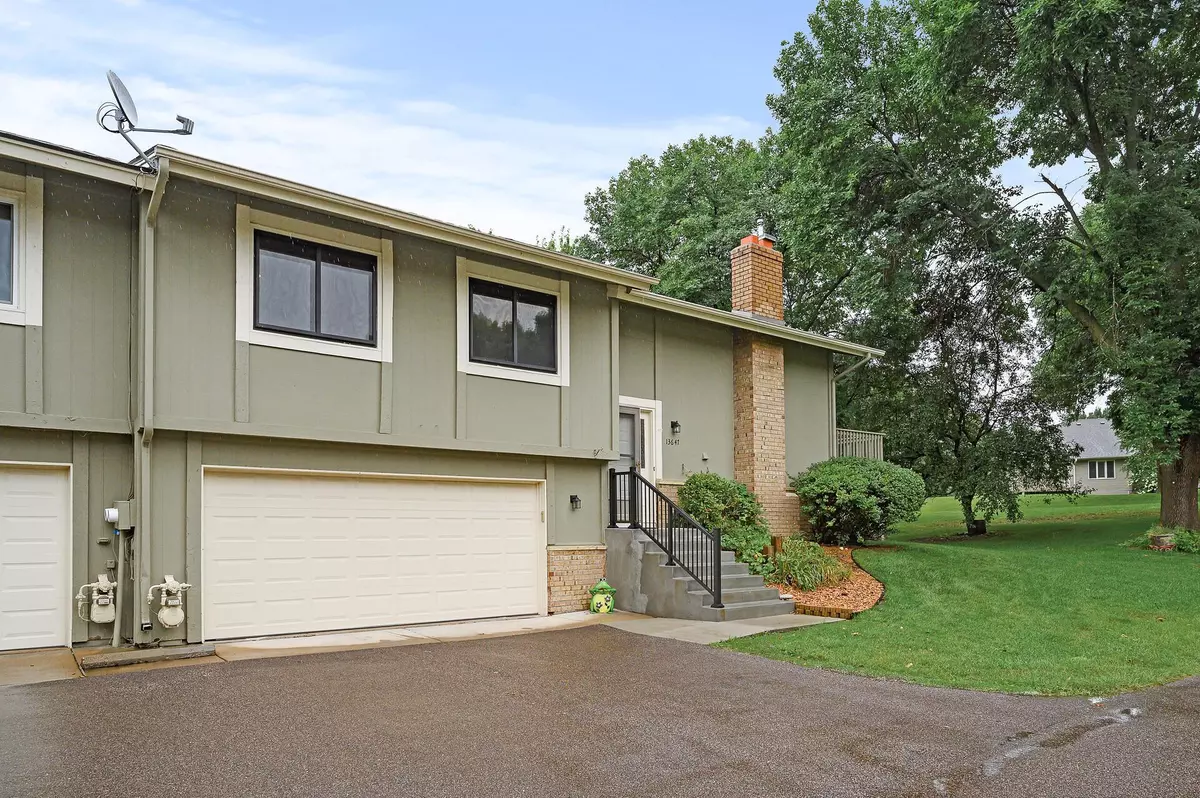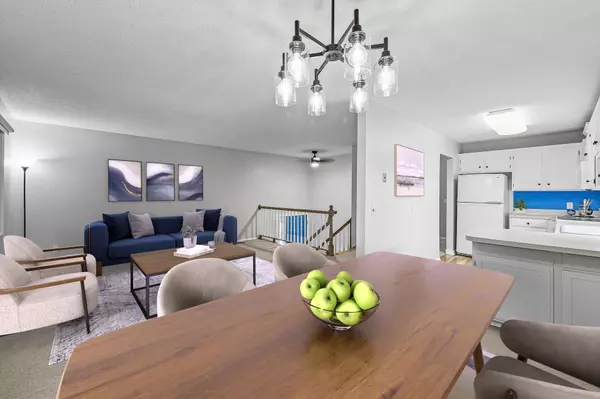$269,500
$269,500
For more information regarding the value of a property, please contact us for a free consultation.
13647 86th AVE N Maple Grove, MN 55369
3 Beds
2 Baths
1,501 SqFt
Key Details
Sold Price $269,500
Property Type Townhouse
Sub Type Townhouse Quad/4 Corners
Listing Status Sold
Purchase Type For Sale
Square Footage 1,501 sqft
Price per Sqft $179
Subdivision Rice Lake Woods 01
MLS Listing ID 6561293
Sold Date 09/30/24
Bedrooms 3
Full Baths 1
Three Quarter Bath 1
HOA Fees $347/mo
Year Built 1983
Annual Tax Amount $2,755
Tax Year 2024
Contingent None
Lot Size 6,098 Sqft
Acres 0.14
Lot Dimensions 55 X 109.47
Property Description
Welcome to this delightful 3 bed, 2 bath townhome in Maple Grove! Ideally located near trails to Rice Lake, parks, schools, and restaurants, this home is perfect for enjoying the outdoors. Relax on the spacious deck as the warm southwestern sun streams through the windows, creating a welcoming atmosphere. The main level features a bright kitchen with new tile flooring and a breakfast bar, alongside a cozy living room adorned with fresh paint and new light fixtures throughout. You'll appreciate the updated full bath. The primary bedroom offers a generous walk-in closet, while the look-out lower level includes a spacious third bedroom, a fireplace, and a convenient three-quarter bath. It’s time to make this townhome yours!
Location
State MN
County Hennepin
Zoning Residential-Single Family
Rooms
Basement Daylight/Lookout Windows, Finished, Full
Dining Room Breakfast Bar, Kitchen/Dining Room, Living/Dining Room
Interior
Heating Forced Air, Fireplace(s)
Cooling Central Air
Fireplaces Number 1
Fireplaces Type Family Room, Gas
Fireplace Yes
Appliance Dishwasher, Disposal, Dryer, Humidifier, Gas Water Heater, Microwave, Range, Refrigerator, Washer
Exterior
Parking Features Attached Garage, Asphalt, Garage Door Opener, Tuckunder Garage
Garage Spaces 2.0
Pool None
Roof Type Asphalt
Building
Lot Description Tree Coverage - Medium
Story Split Entry (Bi-Level)
Foundation 1072
Sewer City Sewer/Connected
Water City Water - In Street
Level or Stories Split Entry (Bi-Level)
Structure Type Wood Siding
New Construction false
Schools
School District Osseo
Others
HOA Fee Include Maintenance Structure,Hazard Insurance,Lawn Care,Maintenance Grounds,Professional Mgmt,Trash,Shared Amenities,Snow Removal
Restrictions Mandatory Owners Assoc,Pets - Cats Allowed,Pets - Dogs Allowed
Read Less
Want to know what your home might be worth? Contact us for a FREE valuation!

Our team is ready to help you sell your home for the highest possible price ASAP






