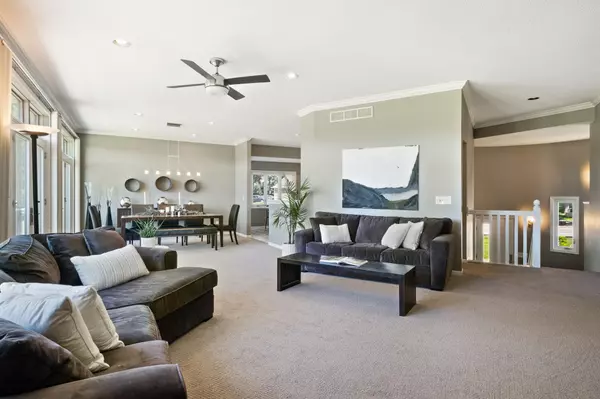$681,000
$649,900
4.8%For more information regarding the value of a property, please contact us for a free consultation.
14845 Mcginty RD W Minnetonka, MN 55391
3 Beds
3 Baths
2,443 SqFt
Key Details
Sold Price $681,000
Property Type Single Family Home
Sub Type Single Family Residence
Listing Status Sold
Purchase Type For Sale
Square Footage 2,443 sqft
Price per Sqft $278
Subdivision E D
MLS Listing ID 6581212
Sold Date 10/03/24
Bedrooms 3
Full Baths 1
Half Baths 1
Three Quarter Bath 1
Year Built 1987
Annual Tax Amount $5,897
Tax Year 2023
Contingent None
Lot Size 0.660 Acres
Acres 0.66
Lot Dimensions 150x193
Property Description
Welcome home to this stunning property situated on a .66-acre lot with views of Minnehaha Creek. Just up from the entryway is the large main level with open floor plan & expansive nature & creek views. The large windows bring in so much natural light that carry throughout the living room & the gas fireplace adds an extra warm element to the space. Just off the living room is the informal dining with space to host all your family & friends. The open concept kitchen has tons of storage, black & white tile floors that add an extra design element to the space, a center island with gas stove, SS appliances & more natural light. Pull up a seat to the island or have a seat at the kitchen table. Access off the kitchen to the large wrap around composite deck with views of the large backyard & the creek. Head to the lower level to find a family room space with daylight windows & a walkout, a large third bedroom with daylight windows, another 3/4 bathroom and a finished laundry room with lots of storage space. Hopkins school district, short drive to Lake Minnetonka, Big Willow Park, The Minnetonka Ice Arena, All the shops & restaurant's at Ridgedale Center & quick access to 494, 394 & Hwy 7.
Additional updates include Driveway 2021, Pella Windows 2011, Roof & Siding 2015, Water Heater 2020, Garage Door 2022, AC 2024, Gutters 2017 & Furnace 2013.
Location
State MN
County Hennepin
Zoning Residential-Single Family
Body of Water Minnehaha Creek
Rooms
Basement Daylight/Lookout Windows, Egress Window(s), Finished, Full, Storage Space
Dining Room Informal Dining Room
Interior
Heating Forced Air
Cooling Central Air
Fireplaces Number 1
Fireplaces Type Gas
Fireplace Yes
Appliance Cooktop, Dishwasher, Disposal, Double Oven, Dryer, Microwave, Refrigerator, Stainless Steel Appliances, Wall Oven
Exterior
Parking Features Attached Garage, Asphalt
Garage Spaces 2.0
Fence None
Waterfront Description Creek/Stream
Roof Type Age 8 Years or Less,Asphalt
Road Frontage No
Building
Lot Description Irregular Lot, Tree Coverage - Medium
Story Split Entry (Bi-Level)
Foundation 1740
Sewer City Sewer/Connected
Water City Water/Connected
Level or Stories Split Entry (Bi-Level)
Structure Type Stucco
New Construction false
Schools
School District Hopkins
Read Less
Want to know what your home might be worth? Contact us for a FREE valuation!

Our team is ready to help you sell your home for the highest possible price ASAP






