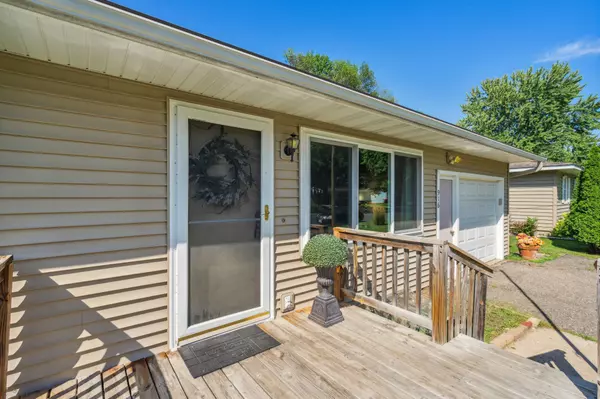$277,900
$269,900
3.0%For more information regarding the value of a property, please contact us for a free consultation.
916 14th ST W Hastings, MN 55033
4 Beds
2 Baths
1,654 SqFt
Key Details
Sold Price $277,900
Property Type Single Family Home
Sub Type Single Family Residence
Listing Status Sold
Purchase Type For Sale
Square Footage 1,654 sqft
Price per Sqft $168
Subdivision Pine Terrace
MLS Listing ID 6579569
Sold Date 10/04/24
Bedrooms 4
Full Baths 1
Three Quarter Bath 1
Year Built 1963
Annual Tax Amount $3,134
Tax Year 2024
Contingent None
Lot Size 9,583 Sqft
Acres 0.22
Lot Dimensions 69x142x69x142
Property Description
Spacious 4-bedroom, one-level home with a sunroom addition. The large sunroom, featuring numerous vinyl windows, brings in lots of natural light and opens to a generous backyard with a shed. The main level offers a spacious and open layout. The property is partially fenced and conveniently backs onto the middle and elementary school walking path, offering easy access for families. The main-level owner's bedroom is oversized, with hardwood floors under the carpet and double closets. Two bedrooms are located on the main level, with two additional bedrooms in the lower level. Recent updates include a new walk-in shower in 2013, water softener in 2016, gutter guards in 2017, water heater in 2017, furnace and AC in 2021, and a new front window in 2023. With a little updating, this home offers great potential to make it your own.
Location
State MN
County Dakota
Zoning Residential-Single Family
Rooms
Basement Egress Window(s), Finished
Dining Room Kitchen/Dining Room
Interior
Heating Forced Air
Cooling Central Air
Fireplace No
Appliance Cooktop, Dishwasher, Dryer, Refrigerator, Wall Oven, Washer, Water Softener Owned
Exterior
Parking Features Attached Garage, Garage Door Opener
Garage Spaces 1.0
Fence Chain Link, Partial
Building
Lot Description Tree Coverage - Medium
Story One
Foundation 1198
Sewer City Sewer/Connected
Water City Water/Connected
Level or Stories One
Structure Type Vinyl Siding
New Construction false
Schools
School District Hastings
Read Less
Want to know what your home might be worth? Contact us for a FREE valuation!

Our team is ready to help you sell your home for the highest possible price ASAP






