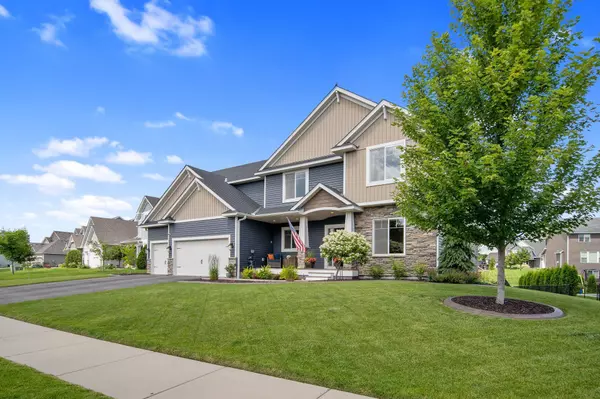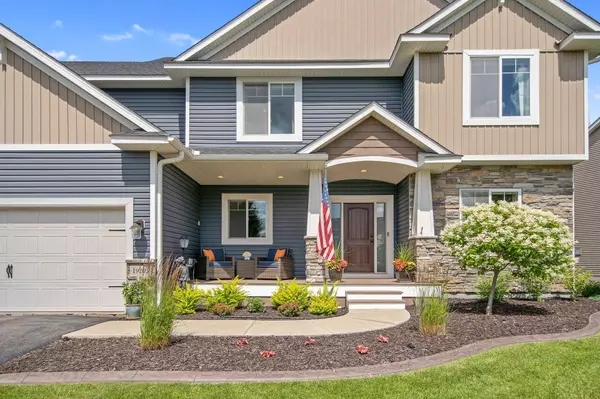$653,547
$649,000
0.7%For more information regarding the value of a property, please contact us for a free consultation.
19205 Harappa AVE Lakeville, MN 55044
4 Beds
4 Baths
3,050 SqFt
Key Details
Sold Price $653,547
Property Type Single Family Home
Sub Type Single Family Residence
Listing Status Sold
Purchase Type For Sale
Square Footage 3,050 sqft
Price per Sqft $214
Subdivision Crescent Ridge 3Rd Add
MLS Listing ID 6565927
Sold Date 10/04/24
Bedrooms 4
Full Baths 2
Half Baths 1
Three Quarter Bath 1
Year Built 2015
Annual Tax Amount $6,784
Tax Year 2023
Contingent None
Lot Size 0.320 Acres
Acres 0.32
Lot Dimensions 117x154x63x147
Property Description
Custom built by Pietsch Builders, this is a must see! This home has been thoughtfully designed with amenities inside and out. The main floor features an office with french-doors, mudroom with open lockers, gourmet kitchen, and walks out to your deck & private backyard. The kitchen boasts granite tops, center island, walk-in pantry, custom cabs, undermount lighting and stainless appliances. Entertainment comes easy with the stone-surround gas fireplace & surrounding built-ins. Thoughtful conveniences on the upper floor with all four bedrooms, laundry & a bonus family room. The primary suite features tons of space, trayed ceilings, large walk-in closet and a well-appointed primary bath with double vanity. The lower level is completely framed and ready to be finished. Appliances for the lower level are on site and can be negotiated in the sale. With an extra deep three-car heated garage, generous landscaping, dual zone heat, security system and invisible fence, this home has it all!
Location
State MN
County Dakota
Zoning Residential-Single Family
Rooms
Basement Drain Tiled, Drainage System, 8 ft+ Pour, Egress Window(s), Full, Partially Finished, Sump Pump
Dining Room Informal Dining Room, Kitchen/Dining Room
Interior
Heating Forced Air
Cooling Central Air
Fireplaces Number 1
Fireplaces Type Brick, Gas, Living Room
Fireplace Yes
Appliance Air-To-Air Exchanger, Dishwasher, Disposal, Dryer, Exhaust Fan, Freezer, Humidifier, Gas Water Heater, Microwave, Range, Refrigerator, Stainless Steel Appliances, Washer, Water Softener Owned
Exterior
Parking Features Attached Garage, Asphalt, Finished Garage, Garage Door Opener, Heated Garage, Insulated Garage
Garage Spaces 3.0
Fence Invisible
Pool None
Roof Type Asphalt,Pitched
Building
Lot Description Tree Coverage - Light
Story Two
Foundation 1525
Sewer City Sewer/Connected
Water City Water/Connected
Level or Stories Two
Structure Type Brick/Stone,Vinyl Siding
New Construction false
Schools
School District Lakeville
Read Less
Want to know what your home might be worth? Contact us for a FREE valuation!

Our team is ready to help you sell your home for the highest possible price ASAP






