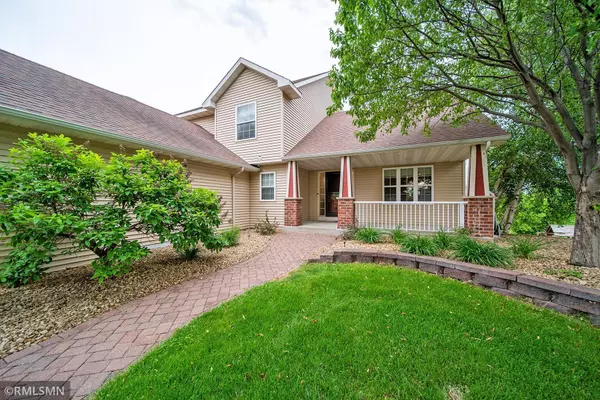$499,500
$499,500
For more information regarding the value of a property, please contact us for a free consultation.
3176 Olson DR Hastings, MN 55033
5 Beds
4 Baths
3,236 SqFt
Key Details
Sold Price $499,500
Property Type Single Family Home
Sub Type Single Family Residence
Listing Status Sold
Purchase Type For Sale
Square Footage 3,236 sqft
Price per Sqft $154
MLS Listing ID 6552634
Sold Date 10/08/24
Bedrooms 5
Full Baths 3
Half Baths 1
HOA Fees $9/ann
Year Built 2004
Annual Tax Amount $5,464
Tax Year 2024
Contingent None
Lot Size 9,147 Sqft
Acres 0.21
Property Description
Well maintained 5 BR, 4 bath modified two story home with heated 3 car garage! Beautiful hardwood flooring in the front entry, living room, dining and kitchen! Large maintenance free deck off the dining area is perfect for entertaining! Other features on the main level: large family room, office/5th bedroom with walk in closet, half bath, spacious back entry, laundry room. The lower level of the home features a wet bar area in the family room, separate area that would make a great workout space or kids play area. Full bath, bedroom, and walkout to a paver patio! Large utility room is great for storage. The upper level has a primary suite with huge walk in closet and nice closet system, 2 additional bedrooms and a full bath! Beautifully landscaped and yard is kept green with the in-ground sprinkler system. Newer furnace, AC, water heater, water softener! Easy access to trail system and nearby outdoor activities at nearby parks!
Location
State MN
County Dakota
Zoning Residential-Single Family
Rooms
Basement Block, Egress Window(s), Finished, Full, Sump Pump, Walkout
Interior
Heating Forced Air
Cooling Central Air
Fireplace No
Appliance Dishwasher, Disposal, Dryer, Microwave, Range, Refrigerator, Washer, Water Softener Owned
Exterior
Parking Features Attached Garage, Asphalt, Garage Door Opener, Heated Garage, Insulated Garage
Garage Spaces 3.0
Fence Partial
Building
Story Modified Two Story
Foundation 1368
Sewer City Sewer/Connected
Water City Water/Connected
Level or Stories Modified Two Story
Structure Type Brick/Stone,Vinyl Siding
New Construction false
Schools
School District Hastings
Others
HOA Fee Include Other,Shared Amenities
Read Less
Want to know what your home might be worth? Contact us for a FREE valuation!

Our team is ready to help you sell your home for the highest possible price ASAP






