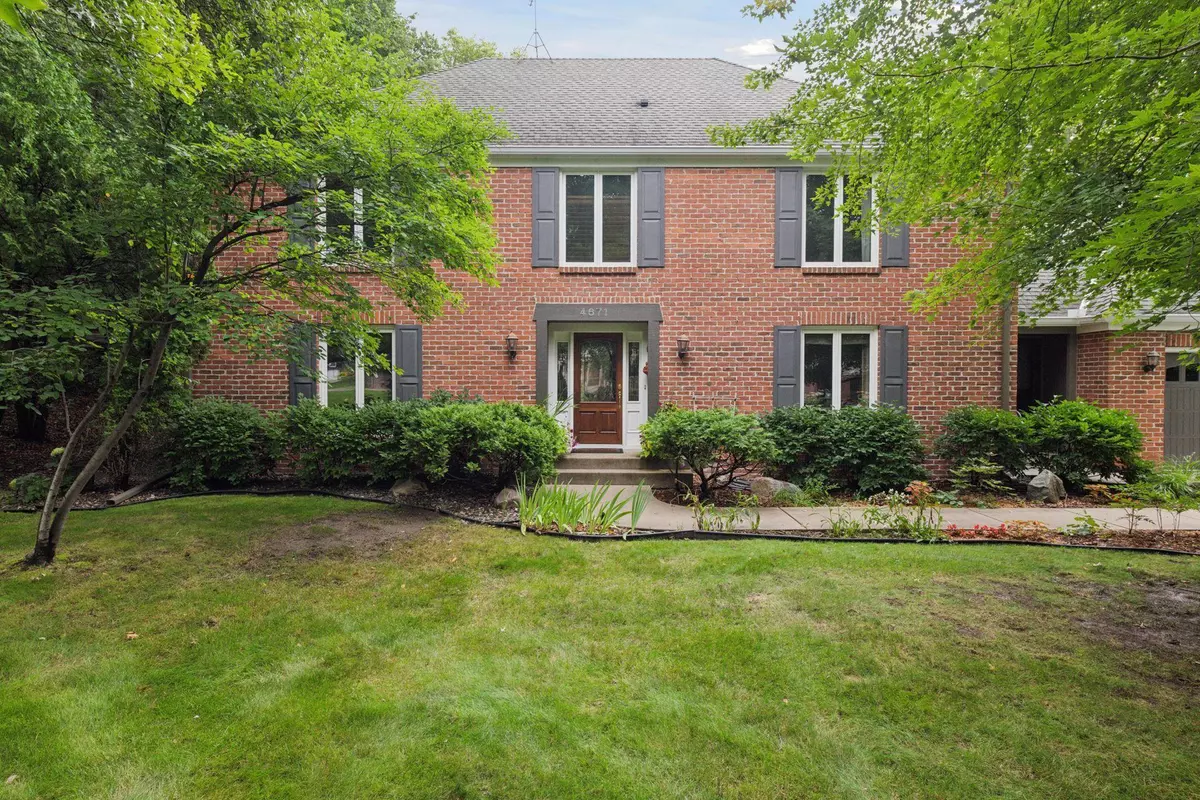$806,000
$775,000
4.0%For more information regarding the value of a property, please contact us for a free consultation.
4671 Woodridge RD Minnetonka, MN 55345
4 Beds
4 Baths
3,923 SqFt
Key Details
Sold Price $806,000
Property Type Single Family Home
Sub Type Single Family Residence
Listing Status Sold
Purchase Type For Sale
Square Footage 3,923 sqft
Price per Sqft $205
Subdivision Stonegate
MLS Listing ID 6575593
Sold Date 10/11/24
Bedrooms 4
Full Baths 1
Half Baths 1
Three Quarter Bath 2
Year Built 1973
Annual Tax Amount $8,371
Tax Year 2024
Contingent None
Lot Size 0.550 Acres
Acres 0.55
Lot Dimensions 90x232x160x188
Property Description
Incredible opportunity to own a private oasis retreat in high-demand Forest Hills. This stunning two-story brick colonial home sits on a beautiful landscaped & wooded ½ acre lot on a quiet
cul-de-sac street. The gourmet eat-in kitchen features custom cabinetry, a center island, and top-of-the-line appliances. Walk out the kitchen door to admire your secluded garden oasis while sipping coffee on your delightful porch. The main floor has a formal dining, living, and family room with a gas fireplace flanked by a custom millwork entertainment center and built-in desk, mud room, laundry room, and ½ bath. The upper level has four bedrooms and two bathrooms. The lower level has a generous-sized amusement area, a
gas fireplace with built-ins, ¾ bath and a workshop with a large unfinished area for storage. Close to Glen Lake Elementary in
Hopkins Schools or open enroll to Mtka with transportation options available. Easy access to Hwy 7, 62, and 494.
Location
State MN
County Hennepin
Zoning Residential-Single Family
Rooms
Basement Finished, Full
Dining Room Separate/Formal Dining Room
Interior
Heating Forced Air
Cooling Central Air
Fireplaces Number 2
Fireplaces Type Amusement Room, Family Room, Gas
Fireplace Yes
Appliance Dishwasher, Disposal, Dryer, Exhaust Fan, Freezer, Humidifier, Gas Water Heater, Water Filtration System, Water Osmosis System, Microwave, Range, Refrigerator, Stainless Steel Appliances, Wall Oven, Washer, Water Softener Owned
Exterior
Parking Features Attached Garage, Concrete, Garage Door Opener
Garage Spaces 2.0
Building
Lot Description Tree Coverage - Heavy
Story Two
Foundation 1497
Sewer City Sewer/Connected
Water City Water/Connected
Level or Stories Two
Structure Type Brick/Stone,Wood Siding
New Construction false
Schools
School District Hopkins
Read Less
Want to know what your home might be worth? Contact us for a FREE valuation!

Our team is ready to help you sell your home for the highest possible price ASAP






