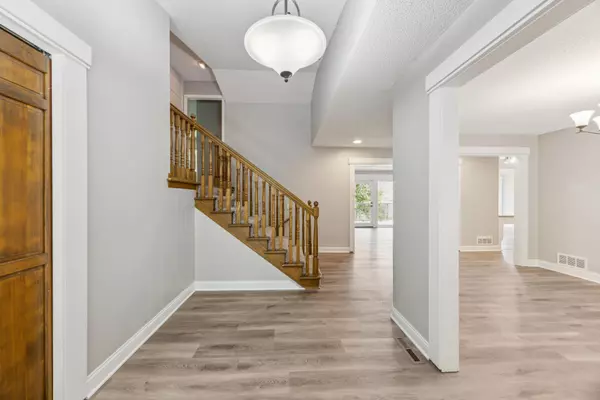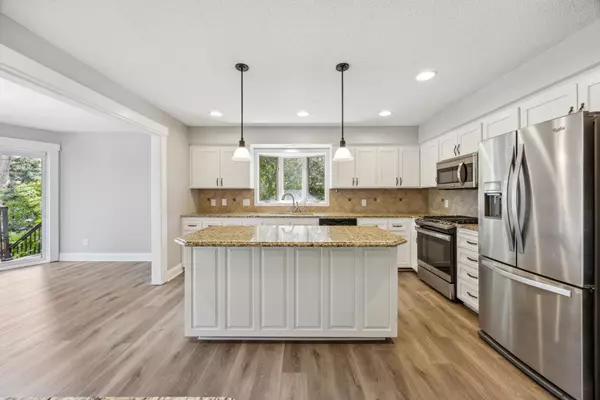$587,500
$579,900
1.3%For more information regarding the value of a property, please contact us for a free consultation.
6382 Goldenrod LN N Maple Grove, MN 55369
4 Beds
5 Baths
3,900 SqFt
Key Details
Sold Price $587,500
Property Type Single Family Home
Sub Type Single Family Residence
Listing Status Sold
Purchase Type For Sale
Square Footage 3,900 sqft
Price per Sqft $150
Subdivision Eagle Lake Trails
MLS Listing ID 6587088
Sold Date 10/11/24
Bedrooms 4
Full Baths 2
Half Baths 2
Three Quarter Bath 1
Year Built 1984
Annual Tax Amount $5,761
Tax Year 2024
Contingent None
Lot Size 10,454 Sqft
Acres 0.24
Lot Dimensions 85x125
Property Description
Discover the comfort in this expansive 3,900 square foot home. With 4 generously sized bedrooms and 5 beautifully designed bathrooms, this property is ideal for those who appreciate space and style. The master suite is a true retreat, featuring a spacious walk-in closet and a private full bathroom with stunning tile work.
The home offers a wealth of premium features, including a sauna for relaxation, a cozy fireplace, and a deck perfect for outdoor living. The kitchen is equipped with stainless steel appliances, ensuring both form and function. The lower level adds versatility to the home, offering an office or workout room to suit your needs. The 2-car heated garage provides convenience and comfort during the colder months.
This home provides a luxurious lifestyle in a beautifully designed space.
Location
State MN
County Hennepin
Zoning Residential-Single Family
Rooms
Basement Drain Tiled, Finished, Full, Sump Pump, Walkout
Dining Room Eat In Kitchen, Separate/Formal Dining Room
Interior
Heating Forced Air
Cooling Central Air
Fireplaces Number 1
Fireplaces Type Family Room, Gas
Fireplace Yes
Appliance Dishwasher, Dryer, Exhaust Fan, Microwave, Range, Refrigerator, Stainless Steel Appliances, Washer
Exterior
Parking Features Attached Garage, Asphalt
Garage Spaces 2.0
Roof Type Asphalt
Building
Lot Description Tree Coverage - Light
Story Four or More Level Split
Foundation 1971
Sewer City Sewer/Connected
Water City Water/Connected
Level or Stories Four or More Level Split
Structure Type Brick/Stone,Wood Siding
New Construction false
Schools
School District Osseo
Read Less
Want to know what your home might be worth? Contact us for a FREE valuation!

Our team is ready to help you sell your home for the highest possible price ASAP






