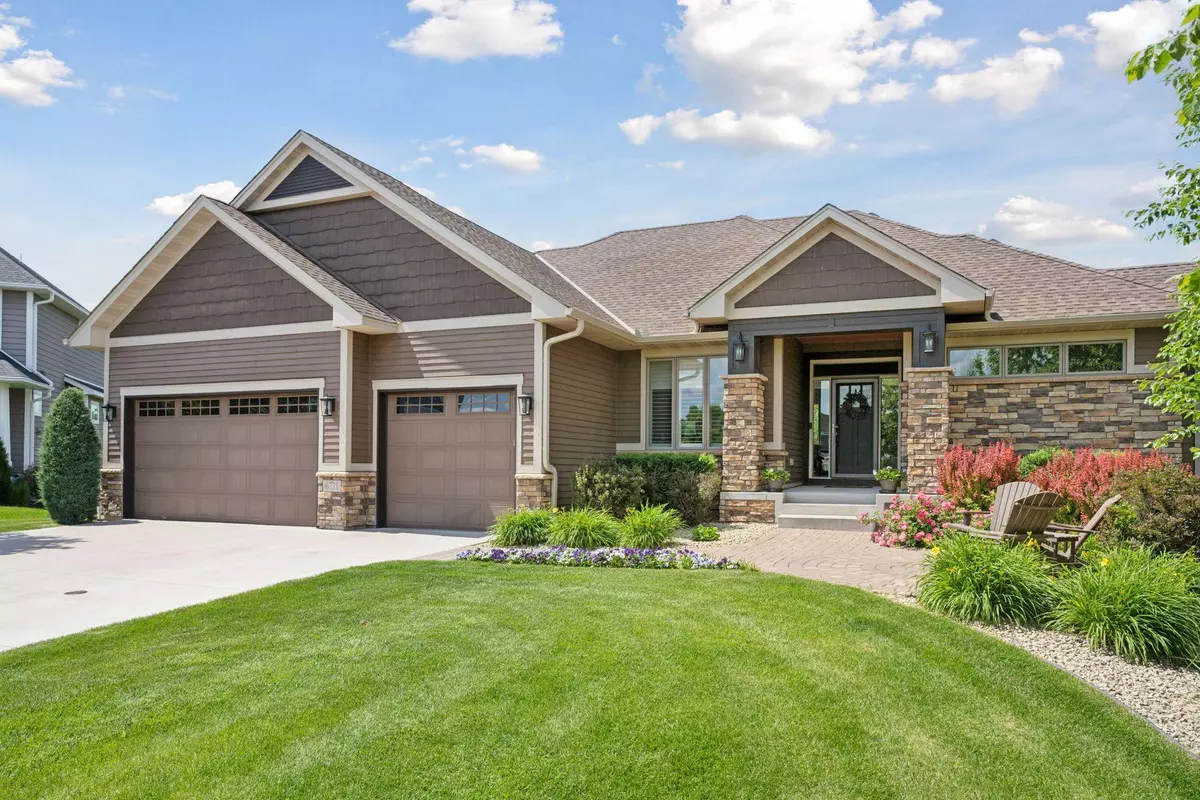$740,000
$779,000
5.0%For more information regarding the value of a property, please contact us for a free consultation.
6731 Kimberly LN N Maple Grove, MN 55311
4 Beds
3 Baths
2,813 SqFt
Key Details
Sold Price $740,000
Property Type Single Family Home
Sub Type Single Family Residence
Listing Status Sold
Purchase Type For Sale
Square Footage 2,813 sqft
Price per Sqft $263
Subdivision Spring Brook
MLS Listing ID 6583309
Sold Date 10/17/24
Bedrooms 4
Full Baths 1
Half Baths 1
Three Quarter Bath 1
Year Built 2015
Annual Tax Amount $7,711
Tax Year 2024
Contingent None
Lot Size 1.280 Acres
Acres 1.28
Lot Dimensions 214x58x103x419x135x172
Property Description
Experience unparalleled luxury in this custom-built rambler, positioned on a serene cul-de-sac, on an acre lot with breathtaking wetland views. The property boasts a Span-Crete storage shed, concrete driveway, paver patio, maintenance-free deck, and picturesque landscaping. Inside, the gourmet kitchen features custom cabinets with glass uppers and additional drawers for optimal storage. KitchenAid appliances, custom vent hood and a fluted door into the walk-in pantry. Engineered wood flooring with a gas stacked stone fireplace, custom built-ins, and oversized windows. Enjoy the convenience of all living facilities on main level, including a spacious primary en-suite with a 10 ft coffered ceiling, walk-in shower, dual vanity, slipper tub, and a walk-in closet with built-ins. The lower level is designed for entertainment with a built-in wet bar and direct access to the lower level patio. This home is a masterpiece of design and functionality, the most pristine buyers won't want to miss.
Location
State MN
County Hennepin
Zoning Residential-Single Family
Rooms
Basement Finished, Full
Dining Room Informal Dining Room, Kitchen/Dining Room
Interior
Heating Forced Air
Cooling Central Air
Fireplaces Number 1
Fireplaces Type Gas, Living Room
Fireplace No
Appliance Dishwasher, Disposal, Double Oven, Dryer, Microwave, Range, Refrigerator, Stainless Steel Appliances, Washer
Exterior
Parking Features Attached Garage, Asphalt
Garage Spaces 3.0
Fence None
Pool None
Roof Type Age Over 8 Years
Building
Lot Description Tree Coverage - Medium
Story One
Foundation 1594
Sewer City Sewer/Connected
Water City Water/Connected
Level or Stories One
Structure Type Brick/Stone,Shake Siding,Vinyl Siding
New Construction false
Schools
School District Osseo
Read Less
Want to know what your home might be worth? Contact us for a FREE valuation!

Our team is ready to help you sell your home for the highest possible price ASAP





