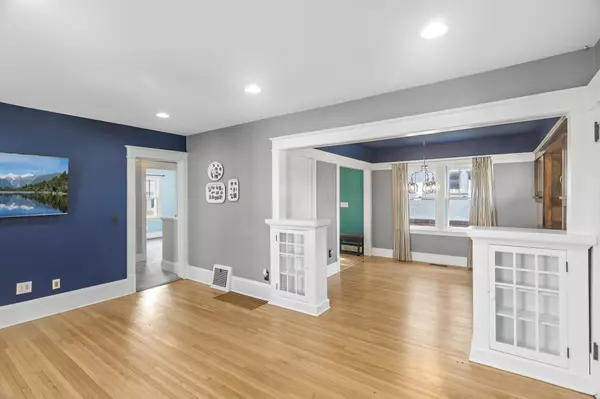$345,000
$349,500
1.3%For more information regarding the value of a property, please contact us for a free consultation.
3933 Cedar AVE S Minneapolis, MN 55407
3 Beds
2 Baths
1,763 SqFt
Key Details
Sold Price $345,000
Property Type Single Family Home
Sub Type Single Family Residence
Listing Status Sold
Purchase Type For Sale
Square Footage 1,763 sqft
Price per Sqft $195
Subdivision Cedar Ave Heights 3Rd Add
MLS Listing ID 6584624
Sold Date 10/25/24
Bedrooms 3
Full Baths 1
Three Quarter Bath 1
Year Built 1920
Annual Tax Amount $4,238
Tax Year 2024
Contingent None
Lot Size 4,791 Sqft
Acres 0.11
Lot Dimensions 40x122
Property Description
Welcome to the most perfect South Minneapolis bungalow! This home is just as charming in person as the photos show. The picture-perfect curb appeal with window boxes, cedar shake details and and an enclosed front porch ensures coming home and/or greeting guests will be an enjoyable event every time! Inside, you'll love the beautiful hardwood floors in the formal living and dining rooms, both rooms are highlighted by original built-ins. The updated kitchen was thoughfully designed, keeping the home's charm intact while making the most of the space. The main floor includes two delightful bedrooms with hard-to-find great closet space and a darling full bath. Upstairs, a fully finished space awaits, offering a private and quiet bedroom retreat...plus more storage! The newly finished lower level is a fabulous hangout spot, complete with a wet bar and also a 3/4 bath, laundry, and even more storage. The backyard is a true gem—low maintenance, fully fenced, and beautifully landscaped. Even the one-car garage is adorable! Best of all, you're just a stroll away from parks, shopping, and bus stop. This home truly has it all!
Location
State MN
County Hennepin
Zoning Residential-Single Family
Rooms
Basement Finished, Full
Dining Room Separate/Formal Dining Room
Interior
Heating Forced Air
Cooling Central Air
Fireplace No
Appliance Dishwasher, Dryer, Microwave, Range, Refrigerator, Stainless Steel Appliances, Washer
Exterior
Parking Features Detached, Garage Door Opener
Garage Spaces 1.0
Fence Full, Wood
Building
Lot Description Public Transit (w/in 6 blks), Tree Coverage - Medium
Story One and One Half
Foundation 840
Sewer City Sewer/Connected
Water City Water/Connected
Level or Stories One and One Half
Structure Type Wood Siding
New Construction false
Schools
School District Minneapolis
Read Less
Want to know what your home might be worth? Contact us for a FREE valuation!

Our team is ready to help you sell your home for the highest possible price ASAP






