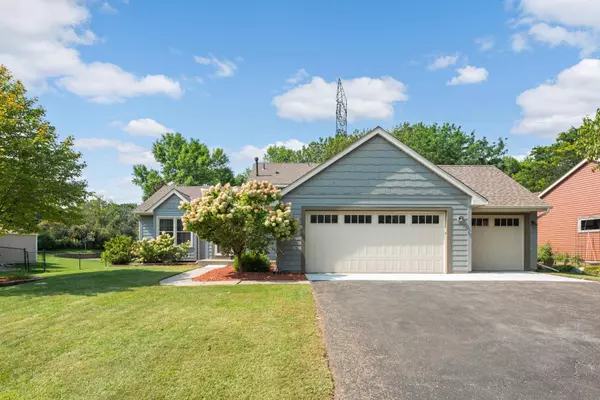$461,500
$460,000
0.3%For more information regarding the value of a property, please contact us for a free consultation.
8673 Sycamore LN N Maple Grove, MN 55369
4 Beds
2 Baths
1,820 SqFt
Key Details
Sold Price $461,500
Property Type Single Family Home
Sub Type Single Family Residence
Listing Status Sold
Purchase Type For Sale
Square Footage 1,820 sqft
Price per Sqft $253
Subdivision Rice Lake Woods 19
MLS Listing ID 6597446
Sold Date 10/31/24
Bedrooms 4
Full Baths 1
Three Quarter Bath 1
Year Built 1992
Annual Tax Amount $4,453
Tax Year 2024
Contingent None
Lot Size 0.400 Acres
Acres 0.4
Lot Dimensions .
Property Description
Experience the perfect blend of privacy, space, and modern amenities!
Welcome to this charming walk-out home situated on peaceful wetlands with serene nature views and wildlife. Enjoy the sunset from the new deck overlooking the beautiful spacious backyard. This home features 4 bedrooms with three bedrooms conveniently located on one level. The primary suite boasts a full main level walk-through bath, with whirlpool tub and separate shower. The 3-car garage offers both heat & air conditioning and a new driveway apron. There is an enormous crawl space in the lower level with ample storage. The newer updates are endless and include, LP / vinyl siding, roof, and garage doors, water heater, sub-panel EV outlet, dishwasher, sump pump, smokeless fire pit, installed tv mount and cords, leveled forest yard/landscaping, and all interior lighting upgraded to LED. Don't miss the opportunity to live in the desired Rice Lake Woods neighborhood!
Location
State MN
County Hennepin
Zoning Residential-Single Family
Rooms
Basement Crawl Space, Daylight/Lookout Windows, Finished, Full, Walkout
Dining Room Eat In Kitchen, Informal Dining Room
Interior
Heating Forced Air
Cooling Central Air
Fireplace No
Appliance Dishwasher, Disposal, Dryer, Humidifier, Microwave, Range, Refrigerator, Washer
Exterior
Garage Attached Garage, Asphalt, Garage Door Opener
Garage Spaces 3.0
Fence None
Pool None
Waterfront false
Waterfront Description Pond
Roof Type Age Over 8 Years
Building
Lot Description Tree Coverage - Medium
Story Three Level Split
Foundation 1210
Sewer City Sewer/Connected
Water City Water/Connected
Level or Stories Three Level Split
Structure Type Brick/Stone,Engineered Wood,Vinyl Siding
New Construction false
Schools
School District Osseo
Read Less
Want to know what your home might be worth? Contact us for a FREE valuation!

Our team is ready to help you sell your home for the highest possible price ASAP






