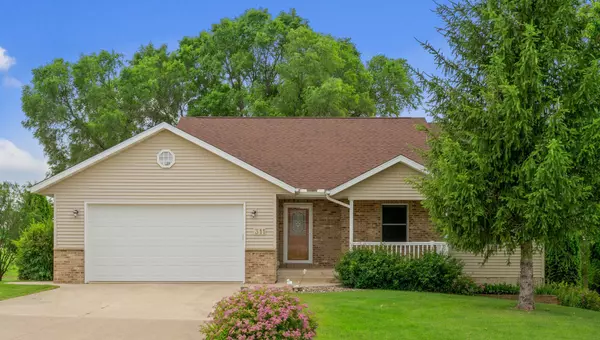$365,000
$379,900
3.9%For more information regarding the value of a property, please contact us for a free consultation.
311 Maple DR SE Lanesboro, MN 55949
4 Beds
3 Baths
2,607 SqFt
Key Details
Sold Price $365,000
Property Type Single Family Home
Sub Type Single Family Residence
Listing Status Sold
Purchase Type For Sale
Square Footage 2,607 sqft
Price per Sqft $140
Subdivision Southern Hills First Add
MLS Listing ID 6554616
Sold Date 11/01/24
Bedrooms 4
Full Baths 3
Year Built 2004
Annual Tax Amount $5,940
Tax Year 2024
Contingent None
Lot Size 0.260 Acres
Acres 0.26
Lot Dimensions 95x120
Property Description
Perched above Lanesboro awaits this welcoming 4 BD/3 BA ranch home! The main level boasts fresh paint and hardwood floors. Cozy up in the sun drenched living room around the gas fireplace. The main floor also features a laundry room, kitchen w/ eat up, dining area, master BD w/ en-suite and WIC, 2 more BDs, and the main BA. The finished lower level (w/ heated floors) ensures a versatile living space (4th BD, new BA, and a sprawling family/rec room). The walkout basement grants easy access to your serene outdoor space. Entertaining and relaxation are made easy as you step onto the deck and are greeted by rolling countryside views. A new roof also offers peace of mind. This home seamlessly blends comfort, style, and functionality. Only minutes to the Root River State Trail and other downtown amenities. This home is ready to be cherished by its next owners; come check out your new home!
Location
State MN
County Fillmore
Zoning Residential-Single Family
Rooms
Basement Daylight/Lookout Windows, Concrete, Partially Finished, Storage Space, Walkout
Dining Room Eat In Kitchen, Informal Dining Room, Kitchen/Dining Room
Interior
Heating Forced Air, Radiant Floor
Cooling Central Air
Fireplaces Number 1
Fireplaces Type Brick, Gas, Living Room
Fireplace Yes
Appliance Air-To-Air Exchanger, Dishwasher, Dryer, Microwave, Range, Refrigerator, Washer, Water Softener Owned
Exterior
Parking Features Attached Garage, Concrete, Floor Drain, Finished Garage, Garage Door Opener, Insulated Garage
Garage Spaces 2.0
Fence None
Roof Type Age 8 Years or Less,Asphalt
Building
Lot Description Tree Coverage - Light
Story One
Foundation 1600
Sewer City Sewer/Connected
Water City Water/Connected
Level or Stories One
Structure Type Brick/Stone,Vinyl Siding
New Construction false
Schools
School District Lanesboro
Read Less
Want to know what your home might be worth? Contact us for a FREE valuation!

Our team is ready to help you sell your home for the highest possible price ASAP






