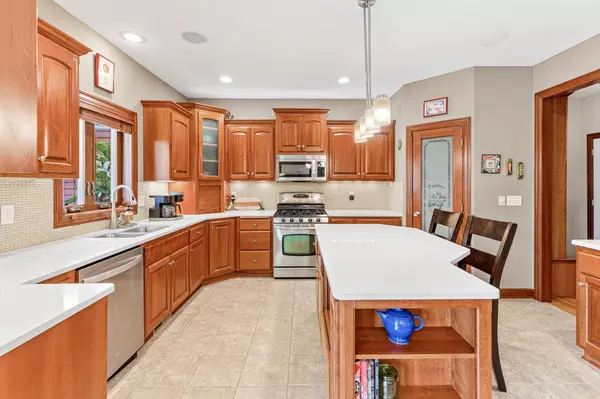$408,500
$425,000
3.9%For more information regarding the value of a property, please contact us for a free consultation.
2560 Douglas DR N Golden Valley, MN 55422
4 Beds
4 Baths
3,008 SqFt
Key Details
Sold Price $408,500
Property Type Multi-Family
Sub Type Twin Home
Listing Status Sold
Purchase Type For Sale
Square Footage 3,008 sqft
Price per Sqft $135
Subdivision Amain Add
MLS Listing ID 6583749
Sold Date 11/04/24
Bedrooms 4
Full Baths 3
Half Baths 1
HOA Fees $425/mo
Year Built 2005
Annual Tax Amount $6,070
Tax Year 2024
Contingent None
Lot Size 0.290 Acres
Acres 0.29
Lot Dimensions 73x176
Property Description
Welcome to this stunning 4-bedroom townhome in the highly sought-after Golden Valley. This meticulously maintained home offers a perfect blend of luxury and convenience. The upper level features three spacious bedrooms, including a private primary suite with a spa-like bathroom, complete with a separate shower and tub and heated floors. The main level is ideal for entertaining, with a large deck and retractable awning for outdoor enjoyment. The gourmet kitchen boasts stainless steel appliances, and the home is equipped with a built-in sound system for seamless audio throughout. Enjoy the convenience of an upper-level laundry and zoned heating throughout the home, ensuring comfort in every room. The lower level includes an additional bedroom, perfect for guests, a family room or a home office. A rare find, the 3-car garage provides ample space for vehicles and storage. Additional features include a central vacuum system, new roof in 2023, an electric car charger in the garage and more. Don't miss out on this one!
Location
State MN
County Hennepin
Zoning Residential-Single Family
Rooms
Basement Finished, Full
Dining Room Eat In Kitchen, Separate/Formal Dining Room
Interior
Heating Forced Air
Cooling Central Air
Fireplaces Number 2
Fireplaces Type Gas, Living Room, Primary Bedroom
Fireplace Yes
Appliance Air-To-Air Exchanger, Central Vacuum, Dishwasher, Disposal, Dryer, Exhaust Fan, Humidifier, Microwave, Range, Refrigerator, Stainless Steel Appliances, Washer
Exterior
Parking Features Attached Garage, Asphalt, Garage Door Opener, Tuckunder Garage
Garage Spaces 3.0
Pool None
Roof Type Age 8 Years or Less,Asphalt
Building
Story Two
Foundation 1244
Sewer City Sewer/Connected
Water City Water/Connected
Level or Stories Two
Structure Type Metal Siding,Vinyl Siding
New Construction false
Schools
School District Robbinsdale
Others
HOA Fee Include Lawn Care,Trash,Snow Removal
Restrictions Pets - Cats Allowed,Pets - Dogs Allowed
Read Less
Want to know what your home might be worth? Contact us for a FREE valuation!

Our team is ready to help you sell your home for the highest possible price ASAP






