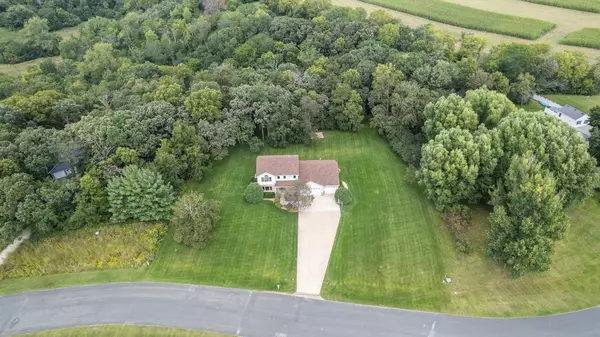$545,000
$559,900
2.7%For more information regarding the value of a property, please contact us for a free consultation.
2127 Margaret ST NE Chatfield, MN 55923
5 Beds
4 Baths
3,412 SqFt
Key Details
Sold Price $545,000
Property Type Single Family Home
Sub Type Single Family Residence
Listing Status Sold
Purchase Type For Sale
Square Footage 3,412 sqft
Price per Sqft $159
Subdivision Termar Fourth Add
MLS Listing ID 6481596
Sold Date 11/06/24
Bedrooms 5
Full Baths 3
Half Baths 1
Year Built 1998
Annual Tax Amount $7,646
Tax Year 2023
Contingent None
Lot Size 1.730 Acres
Acres 1.73
Lot Dimensions 75456
Property Description
This home masterfully blends country charm with city convenience. Situated within city limits, it offers a serene country lifestyle on nearly two acres of private, wooded backyard, which borders 200 acres of state-owned land. This exceptional location ensures privacy, superb hunting opportunities, and a haven for wildlife enthusiasts. The meticulously maintained 2-story, 5-bedroom, 4-bath residence is designed for both comfort and style. On the main floor, you’ll find a welcoming family room, a formal dining area, and a convenient laundry room. The kitchen is a highlight, featuring ample storage, a stylish backsplash, and elegant quartz countertops. An informal dining area opens onto a deck, ideal for outdoor meals and relaxation. The living room boasts a striking floor-to-ceiling brick fireplace, complemented by built-in cabinets and shelving—perfect for cozy evenings and enjoying the beautiful views. Upstairs, the home offers three bedrooms, including a generous primary suite with a large walk-in closet and an ensuite bath featuring double sinks, a jetted tub, and a separate shower. The lower level includes two additional bedrooms and a family room with a walk-out, providing extra space and flexibility.
Located within walking distance to the High School, Athletic Fields, Aquatic Center and a short commute to Rochester, this property is ideally positioned. Chatfield also provides access to the Bluff Area’s extensive 4x4 trails, the Lost Creek Hiking Trail, and the Chatfield Performing Arts Center, known for its live music and theater. This property truly offers a harmonious retreat for modern living amidst scenic surroundings.
Location
State MN
County Olmsted
Zoning Residential-Single Family
Rooms
Basement Finished, Full, Storage Space, Walkout
Dining Room Informal Dining Room, Separate/Formal Dining Room
Interior
Heating Forced Air, Fireplace(s)
Cooling Central Air
Fireplaces Number 2
Fireplaces Type Family Room, Gas, Living Room, Wood Burning
Fireplace No
Appliance Dishwasher, Disposal, Dryer, Microwave, Range, Refrigerator, Washer, Water Softener Owned
Exterior
Parking Features Attached Garage, Concrete, Garage Door Opener
Garage Spaces 3.0
Roof Type Asphalt
Building
Lot Description Property Adjoins Public Land, Tree Coverage - Medium
Story Two
Foundation 1278
Sewer City Sewer/Connected
Water Private
Level or Stories Two
Structure Type Metal Siding
New Construction false
Schools
School District Chatfield
Read Less
Want to know what your home might be worth? Contact us for a FREE valuation!

Our team is ready to help you sell your home for the highest possible price ASAP






