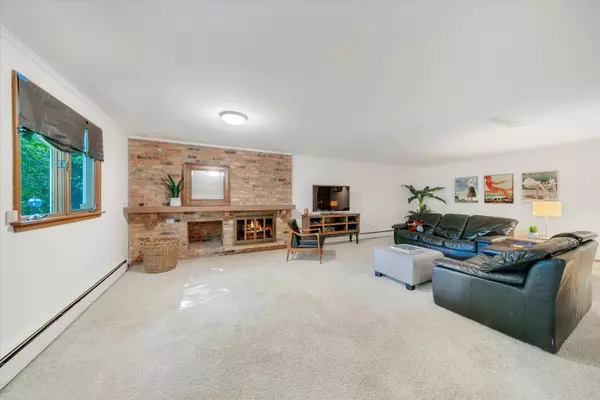$593,000
$575,000
3.1%For more information regarding the value of a property, please contact us for a free consultation.
5350 Shady Hills CIR Shorewood, MN 55331
5 Beds
3 Baths
3,024 SqFt
Key Details
Sold Price $593,000
Property Type Single Family Home
Sub Type Single Family Residence
Listing Status Sold
Purchase Type For Sale
Square Footage 3,024 sqft
Price per Sqft $196
Subdivision Shady Hills
MLS Listing ID 6506770
Sold Date 11/08/24
Bedrooms 5
Full Baths 2
Three Quarter Bath 1
Year Built 1961
Annual Tax Amount $7,659
Tax Year 2024
Contingent None
Lot Size 0.430 Acres
Acres 0.43
Lot Dimensions SE256X170X150
Property Description
Welcome to Shady Hills in Shorewood. Minnetonka Schools! Escape to the lush green tree covered hills and privacy this wonderful home offers. Backyard is fully-fenced with large deck, patio and an outdoor heated below ground pool with brand new liner. Close to downtown Excelsior, Wayzata for shopping, dining and the recreational life that is Lake Minnetonka. You’ll love the open spaces in the living room and formal dining room with real hardwood floors. The chef’s kitchen features cherry cabinets, stainless appliances, and granite counter tops. The primary bedroom is gigantic with hardwood floors and private tiled three quarter bathroom. Two more generous sized bedrooms and tiled full bathroom round out the upper level. The lower level has two more bedrooms, tiled full bathroom, an office and fantastic family room.
Location
State MN
County Hennepin
Zoning Residential-Single Family
Rooms
Basement Daylight/Lookout Windows, Full
Dining Room Separate/Formal Dining Room
Interior
Heating Baseboard, Boiler
Cooling Attic Fan
Fireplace No
Appliance Cooktop, Dishwasher, Disposal, Dryer, Freezer, Water Osmosis System, Microwave, Refrigerator, Stainless Steel Appliances, Wall Oven, Washer, Water Softener Owned
Exterior
Parking Features Attached Garage, Asphalt
Garage Spaces 2.0
Fence Chain Link, Full
Pool Below Ground, Heated, Outdoor Pool
Roof Type Age Over 8 Years
Building
Lot Description Tree Coverage - Medium
Story Two
Foundation 1487
Sewer City Sewer/Connected
Water City Water/Connected
Level or Stories Two
Structure Type Cedar,Shake Siding
New Construction false
Schools
School District Minnetonka
Read Less
Want to know what your home might be worth? Contact us for a FREE valuation!

Our team is ready to help you sell your home for the highest possible price ASAP






