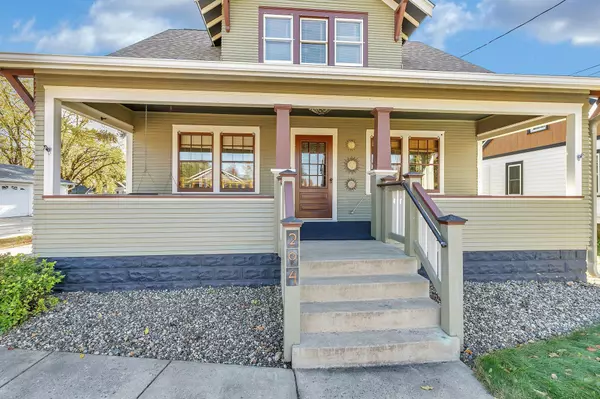$245,000
$239,000
2.5%For more information regarding the value of a property, please contact us for a free consultation.
204 E Minnesota ST Saint Joseph, MN 56374
4 Beds
1 Bath
1,582 SqFt
Key Details
Sold Price $245,000
Property Type Single Family Home
Sub Type Single Family Residence
Listing Status Sold
Purchase Type For Sale
Square Footage 1,582 sqft
Price per Sqft $154
MLS Listing ID 6617616
Sold Date 11/15/24
Bedrooms 4
Full Baths 1
Year Built 1927
Annual Tax Amount $1,896
Tax Year 2024
Contingent None
Lot Size 10,890 Sqft
Acres 0.25
Lot Dimensions 52X206
Property Description
This stunning Craftsman home, beautifully restored to reflect its original 1927 charm, features exquisite maple and oak hardwood floors, original millwork 12" base molding, and elegant built-in cabinetry. The current owner, an expert in colored stained glass, has added delightful touches throughout the house. Enjoy the inviting front porch that exudes character. Conveniently located within walking distance to downtown St. Joseph, schools, several parks, and the Wobegon Trail, this four-bedroom, one-bathroom residence has been meticulously maintained, showcasing true pride of ownership. This property offers a double deep lot extending over 200 feet from the street to the alley—perfect for yard games and gardening. It’s an ideal choice for young families or empty nesters. Given its condition and price point, this gem won’t be available for long!
Location
State MN
County Stearns
Zoning Residential-Single Family
Rooms
Basement Full, Unfinished
Dining Room Eat In Kitchen, Separate/Formal Dining Room
Interior
Heating Forced Air
Cooling Central Air
Fireplace No
Appliance Cooktop, Dishwasher, Dryer, Electric Water Heater, ENERGY STAR Qualified Appliances, Exhaust Fan, Microwave, Range, Refrigerator, Washer, Water Softener Rented
Exterior
Parking Features Detached, Concrete
Garage Spaces 1.0
Fence Privacy, Wood
Roof Type Age 8 Years or Less,Architectural Shingle,Asphalt
Building
Lot Description Tree Coverage - Medium
Story One and One Half
Foundation 952
Sewer City Sewer/Connected
Water City Water/Connected
Level or Stories One and One Half
Structure Type Cedar
New Construction false
Schools
School District St. Cloud
Others
HOA Fee Include Other
Read Less
Want to know what your home might be worth? Contact us for a FREE valuation!

Our team is ready to help you sell your home for the highest possible price ASAP






