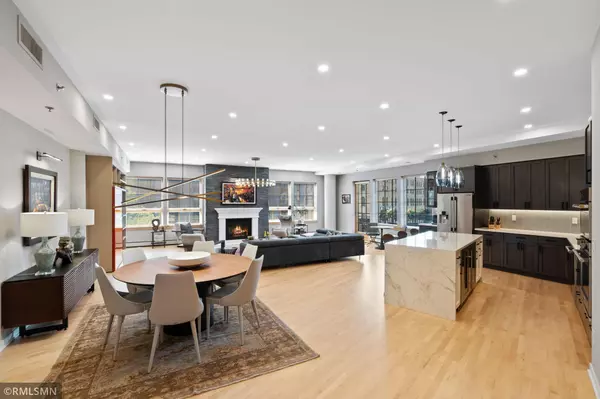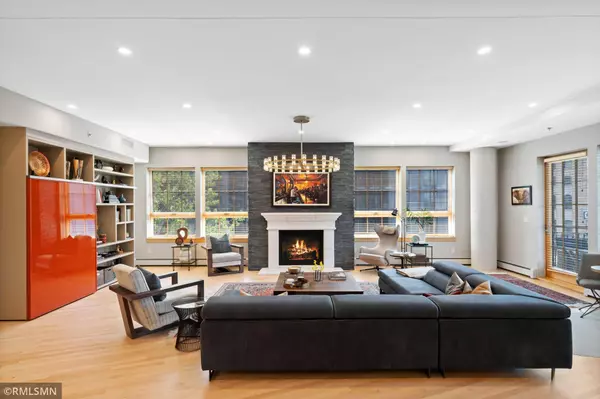$900,000
$899,900
For more information regarding the value of a property, please contact us for a free consultation.
111 4th AVE N #309 Minneapolis, MN 55401
2 Beds
2 Baths
2,390 SqFt
Key Details
Sold Price $900,000
Property Type Condo
Sub Type High Rise
Listing Status Sold
Purchase Type For Sale
Square Footage 2,390 sqft
Price per Sqft $376
Subdivision Rock Island Lofts
MLS Listing ID 6601963
Sold Date 11/15/24
Bedrooms 2
Full Baths 2
HOA Fees $1,299/mo
Year Built 2002
Annual Tax Amount $10,653
Tax Year 2024
Contingent None
Lot Dimensions Common
Property Description
Discover the most sought-after layout at Rock Island Lofts, featuring 3 walls of windows and incredible natural light in every room! Recently updated and professionally decorated to enhance the expansive, open floor plan; this unit captures views at every turn. The owner's suite is a true retreat, featuring a private balcony, a spacious walk-in closet with custom built-ins, and a luxurious en-suite bathroom with a double vanity, walk-in shower, and whirlpool tub. The second bedroom is equally inviting, complete with a Murphy bed and large custom closets, making it a versatile space for guests or a home office. The gourmet kitchen flows seamlessly into the open dining and living areas, highlighted by a gas fireplace, perfect for entertaining. With 10 ft ceilings and oversized windows, the space feels bright, airy and inviting. Built-in speakers throughout the unit add a modern touch of convenience and ambiance. Step outside to two private balconies, offering stunning views of Target Field and the scenic North Loop. The long entry hall—ideal for displaying art—and ample storage throughout add to the home’s appeal. Garage storage and two heated/secured parking spaces included. Located just steps from the best restaurants, shopping, grocery, and riverfront biking and walking trails, this home captures the essence of urban living. Don’t miss your chance to make this exceptional condo your own!
Location
State MN
County Hennepin
Zoning Residential-Single Family
Rooms
Family Room Amusement/Party Room, Exercise Room
Basement None
Dining Room Informal Dining Room, Kitchen/Dining Room
Interior
Heating Baseboard, Hot Water
Cooling Central Air
Fireplaces Number 1
Fireplaces Type Gas, Living Room
Fireplace Yes
Appliance Cooktop, Dishwasher, Disposal, Dryer, Exhaust Fan, Microwave, Range, Refrigerator, Washer
Exterior
Garage Assigned, Attached Garage, Concrete, Shared Driveway, Garage Door Opener, Heated Garage, Secured, Underground
Garage Spaces 2.0
Pool None
Roof Type Flat
Building
Lot Description Public Transit (w/in 6 blks)
Story One
Foundation 2390
Sewer City Sewer/Connected
Water City Water/Connected
Level or Stories One
Structure Type Brick/Stone
New Construction false
Schools
School District Minneapolis
Others
HOA Fee Include Air Conditioning,Maintenance Structure,Cable TV,Hazard Insurance,Heating,Internet,Maintenance Grounds,Parking,Professional Mgmt,Trash,Security,Shared Amenities,Lawn Care
Restrictions Mandatory Owners Assoc,Pets - Breed Restriction,Pets - Cats Allowed,Pets - Dogs Allowed,Pets - Number Limit
Read Less
Want to know what your home might be worth? Contact us for a FREE valuation!

Our team is ready to help you sell your home for the highest possible price ASAP






