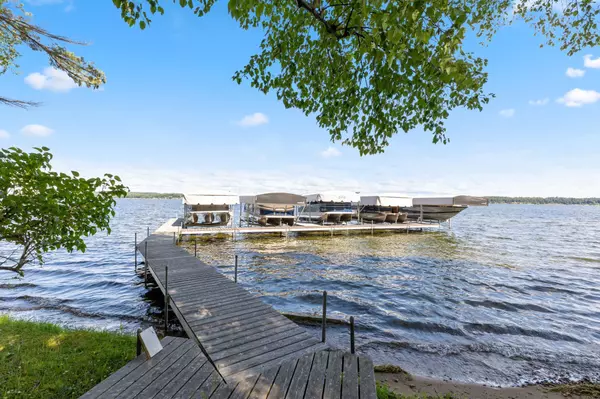$815,000
$850,000
4.1%For more information regarding the value of a property, please contact us for a free consultation.
37221 Lake Country DR #19 Crosslake, MN 56442
3 Beds
3 Baths
2,453 SqFt
Key Details
Sold Price $815,000
Property Type Townhouse
Sub Type Townhouse Side x Side
Listing Status Sold
Purchase Type For Sale
Square Footage 2,453 sqft
Price per Sqft $332
Subdivision Lake Country On Whitefish Two
MLS Listing ID 6573230
Sold Date 11/15/24
Bedrooms 3
Full Baths 2
Three Quarter Bath 1
HOA Fees $541/qua
Year Built 1993
Annual Tax Amount $3,845
Tax Year 2024
Contingent None
Lot Size 2,613 Sqft
Acres 0.06
Lot Dimensions 935x264
Property Description
Welcome to this private 3-bedroom, 3-bath townhouse nestled within the prestigious Lake Country Association. This exquisite home shares 800+ feet of pristine shoreline, featuring level elevation and a sugar sand beach on the stunning Whitefish Lake. The home boasts an open floor plan, gas-burning stone fireplaces, vaulted ceilings, and a lower level. Enjoy breathtaking views and maintenance-free lake living, providing ample time to take advantage of the association’s amenities, including a beach, tennis courts, swimming pool, and playground area. Relax on your private deck or patio, soaking in the serene surroundings. Located just minutes from the heart of Crosslake, you’ll have convenient access to shopping, dining, and entertainment options. This home comes fully furnished - ready for you to relax at the lake! Experience the best of lakefront living at 37221 Lake Country Drive #19!
Location
State MN
County Crow Wing
Zoning Residential-Single Family
Body of Water Whitefish Lake (18031000)
Lake Name Whitefish
Rooms
Family Room Community Room
Basement Block, Finished, Sump Pump
Dining Room Breakfast Bar, Eat In Kitchen, Informal Dining Room, Kitchen/Dining Room, Living/Dining Room
Interior
Heating Forced Air, Fireplace(s)
Cooling Central Air
Fireplaces Number 2
Fireplaces Type Family Room, Gas, Living Room, Stone
Fireplace Yes
Appliance Dishwasher, Dryer, Electric Water Heater, Microwave, Range, Refrigerator, Washer, Water Softener Owned
Exterior
Parking Features Attached Garage, Asphalt
Garage Spaces 2.0
Fence None
Pool Above Ground, Below Ground, Heated, Outdoor Pool, Shared
Waterfront Description Association Access,Dock,Lake Front,Lake View,Shared
View Lake, North, West
Roof Type Age 8 Years or Less,Asphalt
Road Frontage No
Building
Lot Description Accessible Shoreline
Story One and One Half
Foundation 960
Sewer Shared Septic, Tank with Drainage Field
Water Drilled, Shared System, Well
Level or Stories One and One Half
Structure Type Block,Cedar,Wood Siding
New Construction false
Schools
School District Pequot Lakes
Others
HOA Fee Include Beach Access,Maintenance Structure,Dock,Hazard Insurance,Lawn Care,Maintenance Grounds,Parking,Professional Mgmt,Trash,Shared Amenities,Snow Removal
Restrictions Other Covenants,Pets - Cats Allowed,Pets - Dogs Allowed
Read Less
Want to know what your home might be worth? Contact us for a FREE valuation!

Our team is ready to help you sell your home for the highest possible price ASAP






