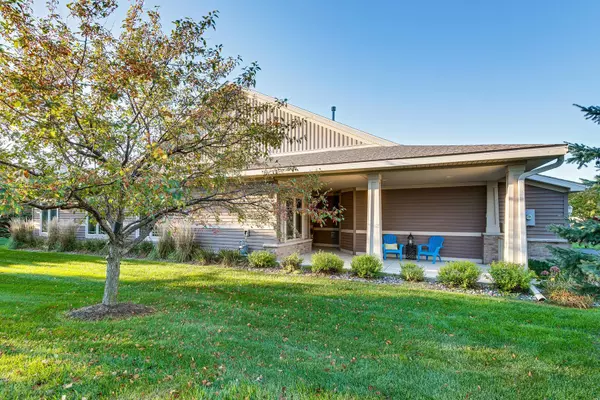$344,500
$345,000
0.1%For more information regarding the value of a property, please contact us for a free consultation.
12600 Midway CT NE #A Blaine, MN 55449
2 Beds
2 Baths
1,570 SqFt
Key Details
Sold Price $344,500
Property Type Townhouse
Sub Type Townhouse Side x Side
Listing Status Sold
Purchase Type For Sale
Square Footage 1,570 sqft
Price per Sqft $219
Subdivision Savanna Grove 2Nd Add
MLS Listing ID 6592736
Sold Date 11/19/24
Bedrooms 2
Full Baths 2
HOA Fees $261/mo
Year Built 2008
Annual Tax Amount $2,789
Tax Year 2024
Contingent None
Lot Size 3,920 Sqft
Acres 0.09
Lot Dimensions 37x107
Property Description
This well-maintained end unit offers all you would want in one-level living! The southern exposure means ample natural light floods into the home through the large windows, and it has a wonderful sunroom. It boasts not only a pleasant west facing back patio off the sunroom, but also a covered front
porch. There is ample storage in the kitchen plus room for a kitchen table. The primary bedroom suite features a large walk-in closet, dual sinks, soaking
tub and shower. There is a finished storage room above the garage that provides useful and valuable storage that is accessed by a pulldown stairs. As for location, shopping and restaurant options abound. Make this your new home!
Location
State MN
County Anoka
Zoning Residential-Single Family
Rooms
Basement None
Dining Room Eat In Kitchen, Living/Dining Room
Interior
Heating Forced Air
Cooling Central Air
Fireplaces Number 1
Fireplaces Type Gas, Living Room
Fireplace Yes
Appliance Dishwasher, Disposal, Dryer, Gas Water Heater, Microwave, Range, Refrigerator
Exterior
Parking Features Attached Garage, Asphalt, Garage Door Opener, Insulated Garage
Garage Spaces 2.0
Pool None
Building
Story One
Foundation 1570
Sewer City Sewer/Connected
Water City Water/Connected
Level or Stories One
Structure Type Brick/Stone,Metal Siding,Vinyl Siding
New Construction false
Schools
School District Anoka-Hennepin
Others
HOA Fee Include Maintenance Structure,Hazard Insurance,Lawn Care,Maintenance Grounds,Professional Mgmt,Snow Removal
Restrictions Mandatory Owners Assoc,Pets - Cats Allowed,Pets - Dogs Allowed,Pets - Number Limit
Read Less
Want to know what your home might be worth? Contact us for a FREE valuation!

Our team is ready to help you sell your home for the highest possible price ASAP






