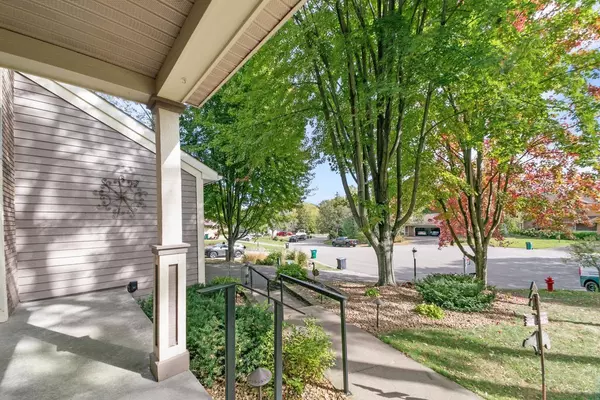$450,000
$475,000
5.3%For more information regarding the value of a property, please contact us for a free consultation.
310 Wildwood CT Stillwater, MN 55082
4 Beds
3 Baths
2,702 SqFt
Key Details
Sold Price $450,000
Property Type Single Family Home
Sub Type Single Family Residence
Listing Status Sold
Purchase Type For Sale
Square Footage 2,702 sqft
Price per Sqft $166
Subdivision Wildwood Pines 3Rd Add
MLS Listing ID 6553654
Sold Date 11/22/24
Bedrooms 4
Full Baths 2
Half Baths 1
Year Built 1985
Annual Tax Amount $4,860
Tax Year 2023
Contingent None
Lot Size 0.410 Acres
Acres 0.41
Lot Dimensions 46X164X120X164
Property Description
Welcome Home! Quick close possible! This home features Brand New Windows, new high efficiency furnace, new AC, new roof, exterior was professionally painted, large gutters with gutter guards, solid wood doors & much more! The perfect blend of privacy and convenience to everything Stillwater has to offer. Nestled on a quiet cul-de-sac, your beautiful home has a large fenced in backyard with mature trees ensuring privacy, less yard work, huge maintenance free deck and extra large lot (two PID's). Enjoy your sunroom from the living room where you will feel like you are up north with views of your private backyard oasis. Original owners have lovingly maintained the home! It is ready for your ideas to be implemented & make it your own home! Plumbed for a 4th bathroom in the lower level. Great location near Brown's Creek Trail, the dog park, golf courses, shops , trails, parks & 5 minutes from downtown Stillwater. See supplement for more details!
Location
State MN
County Washington
Zoning Residential-Single Family
Rooms
Basement Block, Daylight/Lookout Windows, Drain Tiled, Drainage System, Finished, Partially Finished, Sump Pump
Dining Room Breakfast Area, Eat In Kitchen, Separate/Formal Dining Room
Interior
Heating Forced Air
Cooling Central Air
Fireplaces Number 1
Fireplaces Type Brick, Gas, Living Room
Fireplace Yes
Appliance Central Vacuum, Cooktop, Dishwasher, Disposal, Dryer, Exhaust Fan, Humidifier, Gas Water Heater, Microwave, Range, Refrigerator, Wall Oven, Washer, Water Softener Owned
Exterior
Garage Attached Garage, Asphalt, Electric, Floor Drain, Garage Door Opener
Garage Spaces 2.0
Fence Chain Link, Full
Pool None
Roof Type Age 8 Years or Less,Asphalt
Building
Lot Description Tree Coverage - Heavy
Story Two
Foundation 1092
Sewer City Sewer/Connected
Water City Water/Connected
Level or Stories Two
Structure Type Brick/Stone,Cedar
New Construction false
Schools
School District Stillwater
Read Less
Want to know what your home might be worth? Contact us for a FREE valuation!

Our team is ready to help you sell your home for the highest possible price ASAP






