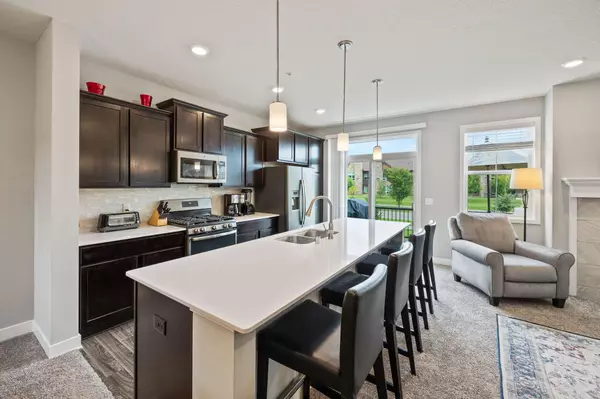$368,000
$375,000
1.9%For more information regarding the value of a property, please contact us for a free consultation.
4226 Corn Silk WAY Woodbury, MN 55129
3 Beds
3 Baths
1,774 SqFt
Key Details
Sold Price $368,000
Property Type Townhouse
Sub Type Townhouse Side x Side
Listing Status Sold
Purchase Type For Sale
Square Footage 1,774 sqft
Price per Sqft $207
MLS Listing ID 6588308
Sold Date 11/22/24
Bedrooms 3
Full Baths 1
Half Baths 1
Three Quarter Bath 1
HOA Fees $213/mo
Year Built 2019
Annual Tax Amount $4,394
Tax Year 2024
Contingent None
Lot Size 0.400 Acres
Acres 0.4
Property Description
Welcome to this desirable, like new construction, 3-story townhome in picturesque Harvest Commons. Walking distance to schools, close to shopping and entertainment. This stunning 3 bedroom, 2.5 bath home features a large light-filled main level great room with a stunning kitchen with stainless steel appliances, custom shelving, a 5 burner gas stove, and beautiful Quarts countertops. A gas fireplace in the living room, a dining area on the main floor, and a 1/2 bath adjacent to the mudroom off the attached garage are all on the main level too.
The laundry room is conveniently located on the upper level, steps from the spacious primary suite. Custom walk-in closet shelving and a private bathroom with tile floors and a lighted mirror make the space truly a private suite. 2 other roomy bedrooms on the upper level share a full bathroom.
The unfinished basement has tall ceilings and an egress window for additional square footage.
There is custom shelving in the garage for storage needs.
Book an appointment to see this wonderful home.
Location
State MN
County Washington
Zoning Residential-Multi-Family
Rooms
Basement Egress Window(s), Concrete, Sump Pump, Unfinished
Dining Room Separate/Formal Dining Room
Interior
Heating Forced Air
Cooling Central Air
Fireplaces Number 1
Fireplaces Type Gas, Living Room
Fireplace Yes
Appliance Air-To-Air Exchanger, Dishwasher, Disposal, Dryer, Exhaust Fan, Gas Water Heater, Microwave, Range, Refrigerator, Stainless Steel Appliances, Washer, Water Softener Owned
Exterior
Parking Features Attached Garage, Asphalt, Garage Door Opener
Garage Spaces 2.0
Fence None
Roof Type Age 8 Years or Less,Asphalt
Building
Lot Description Tree Coverage - Light
Story Two
Foundation 779
Sewer City Sewer/Connected
Water City Water/Connected
Level or Stories Two
Structure Type Brick/Stone,Shake Siding,Vinyl Siding
New Construction false
Schools
School District South Washington County
Others
HOA Fee Include Hazard Insurance,Lawn Care,Maintenance Grounds,Parking,Professional Mgmt,Trash,Snow Removal
Restrictions Architecture Committee,Mandatory Owners Assoc,Pets - Breed Restriction,Pets - Cats Allowed,Pets - Dogs Allowed,Pets - Number Limit,Pets - Weight/Height Limit,Rental Restrictions May Apply
Read Less
Want to know what your home might be worth? Contact us for a FREE valuation!

Our team is ready to help you sell your home for the highest possible price ASAP






