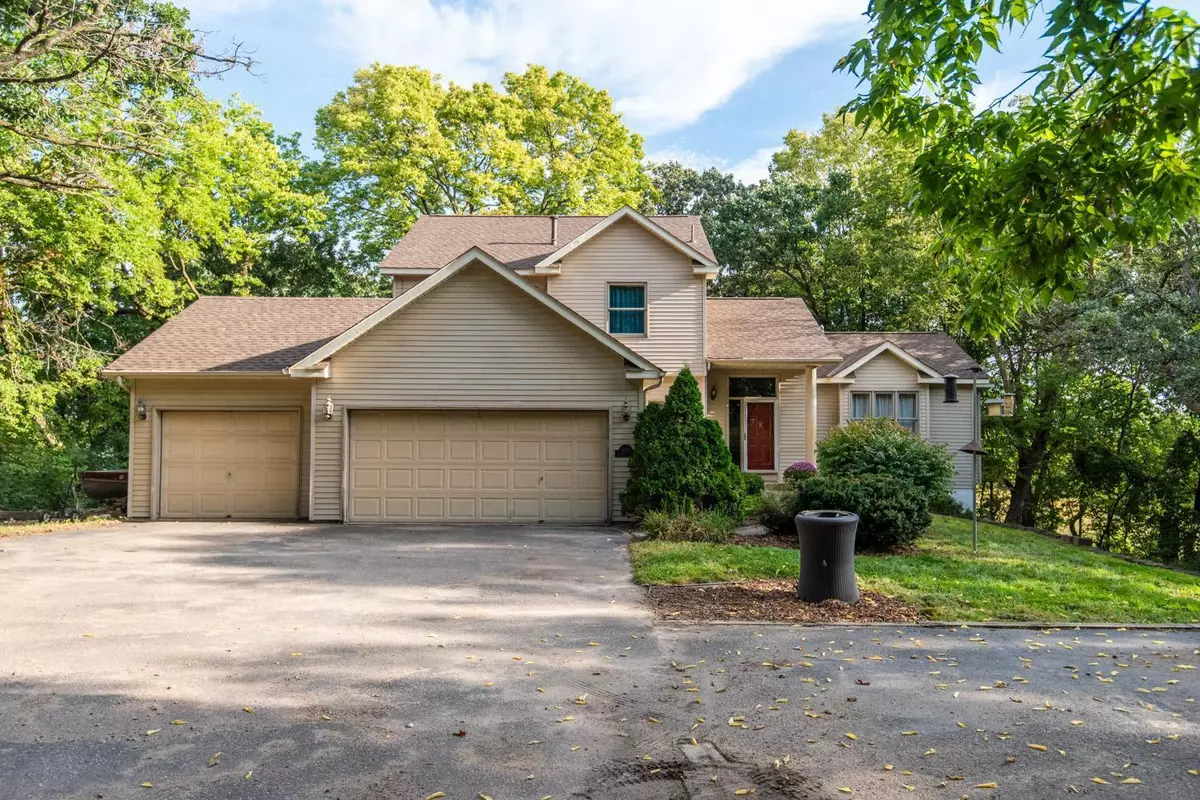$600,000
$600,000
For more information regarding the value of a property, please contact us for a free consultation.
14016 Furlong TRL Nininger Twp, MN 55033
4 Beds
4 Baths
3,272 SqFt
Key Details
Sold Price $600,000
Property Type Single Family Home
Sub Type Single Family Residence
Listing Status Sold
Purchase Type For Sale
Square Footage 3,272 sqft
Price per Sqft $183
Subdivision Furlong Estates
MLS Listing ID 6608064
Sold Date 11/26/24
Bedrooms 4
Full Baths 2
Three Quarter Bath 2
Year Built 1996
Annual Tax Amount $3,944
Tax Year 2024
Contingent None
Lot Size 1.960 Acres
Acres 1.96
Lot Dimensions irregular
Property Description
Welcome to this beautiful 4-bedroom, 4-bath home nestled in wooded tranquility on nearly 2 acres. This property offers the perfect blend of modern comfort and serene living. Inside, enjoy the warmth of heated floors, the ambiance of two gas fireplaces, and the luxury of tiled steam showers in beautifully renovated bathrooms. The kitchen boasts stainless steel appliances and granite countertops, complementing the hardwood flooring throughout. Recent updates, including a newer water heater and roof, offer an added level of comfort. Step outside to the expansive deck and patio, perfect for entertaining or simply soaking in the stunning views of the wooded backyard. Close to Spring Lake Park Reserve, which offers walking and biking trails, a youth camp, and an archery range, this home is a must-see!
Location
State MN
County Dakota
Zoning Residential-Single Family
Rooms
Basement Block, Daylight/Lookout Windows, Finished, Walkout
Dining Room Kitchen/Dining Room
Interior
Heating Forced Air, Fireplace(s)
Cooling Central Air
Fireplaces Number 2
Fireplaces Type Gas
Fireplace Yes
Appliance Dishwasher, Dryer, Water Filtration System, Microwave, Range, Refrigerator, Stainless Steel Appliances, Washer, Water Softener Owned
Exterior
Parking Features Attached Garage, Asphalt
Garage Spaces 3.0
Fence None
Pool None
Roof Type Age 8 Years or Less,Asphalt
Building
Story Modified Two Story
Foundation 1290
Sewer Septic System Compliant - Yes
Water Well
Level or Stories Modified Two Story
Structure Type Vinyl Siding
New Construction false
Schools
School District Hastings
Read Less
Want to know what your home might be worth? Contact us for a FREE valuation!

Our team is ready to help you sell your home for the highest possible price ASAP






