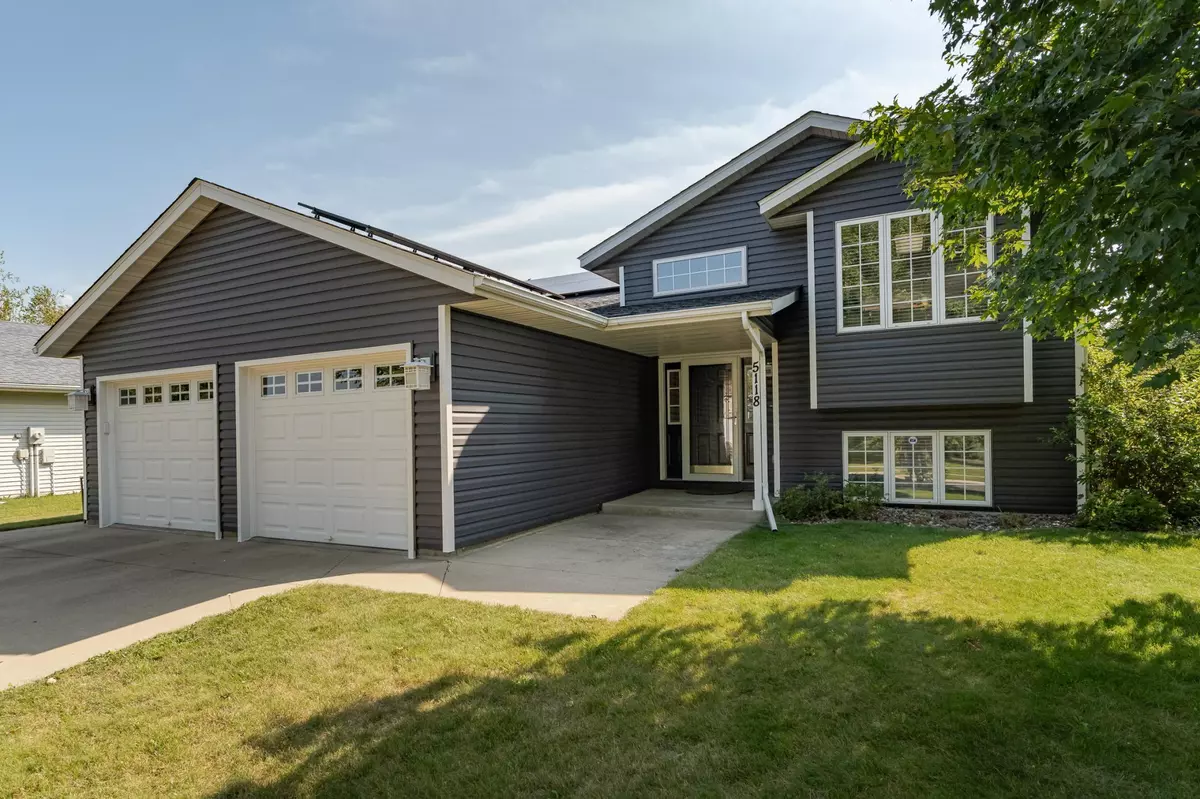$429,900
$429,900
For more information regarding the value of a property, please contact us for a free consultation.
5118 52nd AVE NW Rochester, MN 55901
4 Beds
3 Baths
2,444 SqFt
Key Details
Sold Price $429,900
Property Type Single Family Home
Sub Type Single Family Residence
Listing Status Sold
Purchase Type For Sale
Square Footage 2,444 sqft
Price per Sqft $175
Subdivision Wedgewood Hills
MLS Listing ID 6595674
Sold Date 11/26/24
Bedrooms 4
Full Baths 2
Three Quarter Bath 1
Year Built 1999
Annual Tax Amount $4,434
Tax Year 2024
Contingent None
Lot Size 9,147 Sqft
Acres 0.21
Lot Dimensions 67 x 135
Property Description
Absolutely gorgeous updated home in NW Rochester. This stunning four bed, three bath two car garage has just been updated with brand new vinyl siding, a new roof and new SOLAR PANELS all installed within the past few months. Home sits on a quiet street across from the city park and half a block to the city bus stop. This home is perfect for anyone who likes updates and is environmental conscience. You will enjoy the spacious kitchen with tons of natural sunlight, stainless steel appliances which features a double oven and granite counter tops! The large owners suite offers plenty of room, a large walk in closet and private 3/4 bath. The lower level features a large family room with beautiful woodwork, and a cozy gas fireplace. There are two large bedrooms in the lower level as well as a den that is perfect for an office or craft room. Full fenced private back yard offers a double tiered large wood deck that is just perfect for hosting events or relaxing with the family. Lots of storage space including a large closet in the foyer. This home has been well cared for and is only available due to relocation.
Location
State MN
County Olmsted
Zoning Residential-Single Family
Rooms
Basement Block, Daylight/Lookout Windows, Finished, Full, Slab, Sump Pump
Dining Room Informal Dining Room
Interior
Heating Forced Air, Fireplace(s)
Cooling Central Air
Fireplaces Number 1
Fireplaces Type Family Room, Gas
Fireplace Yes
Appliance Dishwasher, Disposal, Double Oven, Dryer, ENERGY STAR Qualified Appliances, Gas Water Heater, Water Filtration System, Microwave, Refrigerator, Stainless Steel Appliances, Water Softener Owned
Exterior
Parking Features Attached Garage, Concrete, Garage Door Opener, Insulated Garage
Garage Spaces 2.0
Fence Chain Link, Full, Privacy, Wood
Roof Type Age 8 Years or Less,Asphalt
Building
Lot Description Public Transit (w/in 6 blks), Tree Coverage - Light
Story Split Entry (Bi-Level)
Foundation 1344
Sewer City Sewer/Connected
Water City Water/Connected
Level or Stories Split Entry (Bi-Level)
Structure Type Vinyl Siding
New Construction false
Schools
Elementary Schools George Gibbs
Middle Schools Dakota
High Schools John Marshall
School District Rochester
Read Less
Want to know what your home might be worth? Contact us for a FREE valuation!

Our team is ready to help you sell your home for the highest possible price ASAP






