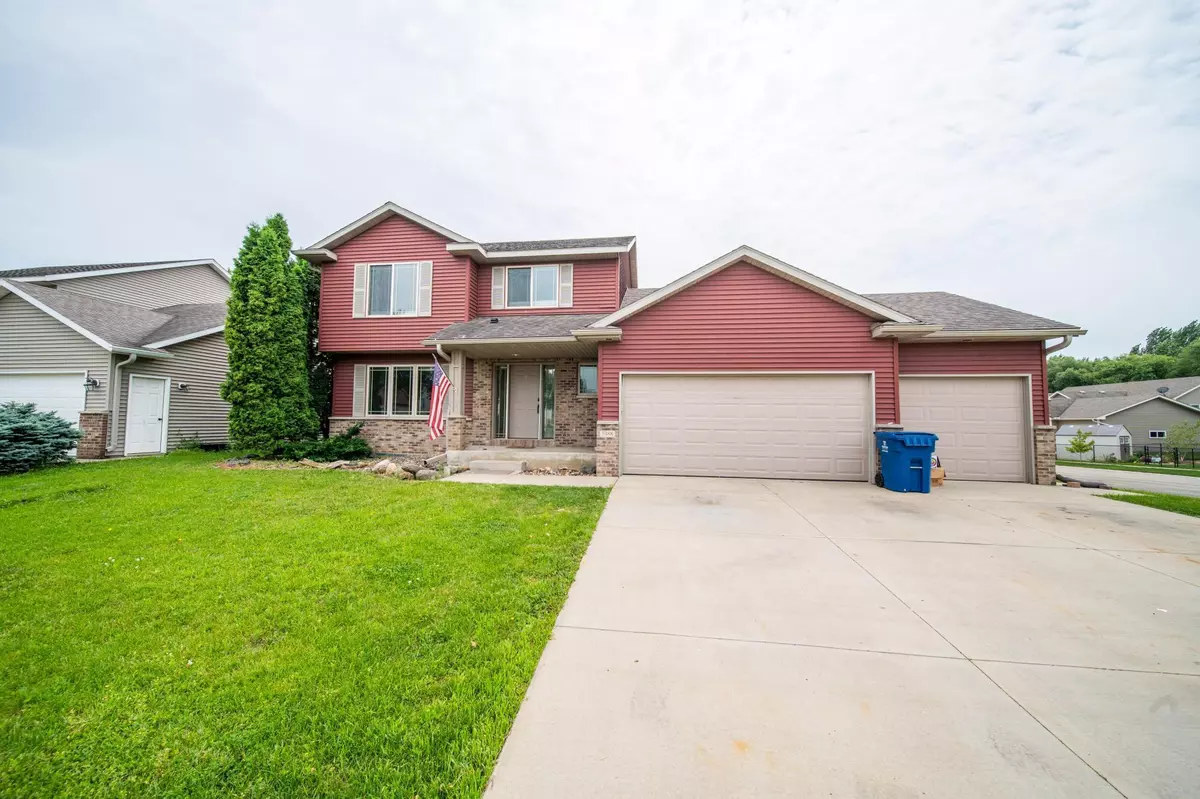$420,000
$424,900
1.2%For more information regarding the value of a property, please contact us for a free consultation.
5488 51st St NW Rochester, MN 55901
4 Beds
4 Baths
2,904 SqFt
Key Details
Sold Price $420,000
Property Type Single Family Home
Sub Type Single Family Residence
Listing Status Sold
Purchase Type For Sale
Square Footage 2,904 sqft
Price per Sqft $144
Subdivision Wedgewood Hills 7Th
MLS Listing ID 6569511
Sold Date 11/27/24
Bedrooms 4
Full Baths 2
Half Baths 1
Three Quarter Bath 1
Year Built 2008
Annual Tax Amount $5,078
Tax Year 2024
Contingent None
Lot Size 8,712 Sqft
Acres 0.2
Lot Dimensions Irregular
Property Description
Welcome home to this very spacious 4 bed, 4 bath, 2 story, featuring 2927 sq ft of living space. Located in desired NW neighborhood, offering easy access to highway 52, just off circle drive and only minutes to golf course, Walking trails, shopping centers & restaurants.
When you walk into this very well kept home, you will find plenty of space to entertain on the main floor as it features large open concept living space warmed by gas fireplace, kitchen with stainless steel appliances and lots of natural light. Attached 3 car garage and main floor laundry also add to its modern design.
3 bedrooms and 2 full baths on upper level, 1 bed and 1 bath with large family room on lower level. Walk out to a fenced backyard that also offers a patio & firepit.
This is a PRE-Inspected home and Move-In Ready. Show & GO.
Location
State MN
County Olmsted
Zoning Residential-Single Family
Rooms
Basement Block
Dining Room Informal Dining Room
Interior
Heating Forced Air
Cooling Central Air
Fireplaces Number 1
Fireplace Yes
Appliance Dishwasher, Dryer, Humidifier, Microwave, Range, Refrigerator, Washer, Water Softener Owned
Exterior
Parking Features Attached Garage
Garage Spaces 3.0
Building
Story Two
Foundation 1090
Sewer City Sewer/Connected
Water City Water/Connected
Level or Stories Two
Structure Type Brick/Stone,Vinyl Siding
New Construction false
Schools
Elementary Schools George Gibbs
Middle Schools John Adams
High Schools John Marshall
School District Rochester
Read Less
Want to know what your home might be worth? Contact us for a FREE valuation!

Our team is ready to help you sell your home for the highest possible price ASAP






