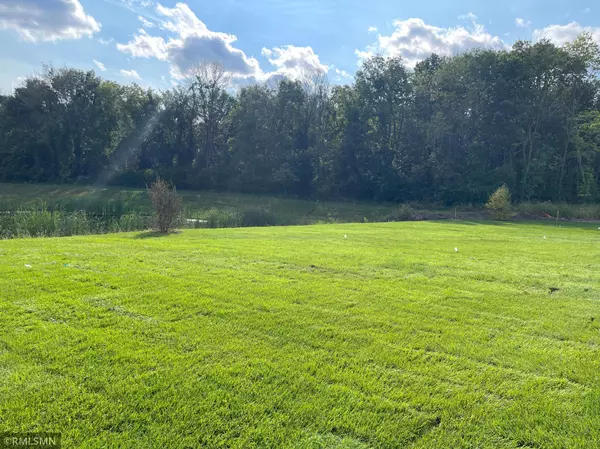$619,400
$629,900
1.7%For more information regarding the value of a property, please contact us for a free consultation.
14588 Pearson ST NW Ramsey, MN 55303
6 Beds
5 Baths
4,722 SqFt
Key Details
Sold Price $619,400
Property Type Single Family Home
Sub Type Single Family Residence
Listing Status Sold
Purchase Type For Sale
Square Footage 4,722 sqft
Price per Sqft $131
MLS Listing ID 6598836
Sold Date 11/25/24
Bedrooms 6
Full Baths 4
Three Quarter Bath 1
HOA Fees $27/mo
Year Built 2024
Annual Tax Amount $79
Tax Year 2024
Contingent None
Lot Size 10,454 Sqft
Acres 0.24
Lot Dimensions 59x136x89x143
Property Description
Gorgeous Two-Story with finished walkout basement on beautiful lot with one of our most private backyards! The spacious front porch welcomes you into an open floor plan that flows seamlessly thanks to the vaulted ceilings and LuxuryVinyl PlankWood Look Floors that run throughout the main level. The front room can be used as FormalDining or FlexSpace, the kitchen provides a perfect workspace with a gas cooktop, built in oven, gleaming quartz countertops and tile backsplash, a beautiful butler's pantry and a huge walk in pantry as well. Gather around the living room fireplace or enjoy the back view from the oversize living room windows. The huge mudroom area includes an oversize built in bench. Rounding out the main floor is a full guest bedroom and full bathroom. The luxury continues upstairs with a spacious loft and owner's suite bedroom complete with walk in shower and soaker tub, 3 addt'l bedrooms, a Jack-n-Jill bathroom and 4th full bath. The finished walkout basement is a HUGE additional space and includes a large 6th bedroom with walk in closet, bathroom #5, the huge family room area with stone fireplace, all walking out to a stunning backyard! Sod/Sprinkler Included!
Location
State MN
County Anoka
Zoning Residential-Single Family
Rooms
Basement Block, Drain Tiled, Finished, Full, Walkout
Interior
Heating Forced Air
Cooling Central Air
Fireplaces Number 2
Fireplaces Type Family Room, Gas, Living Room
Fireplace Yes
Appliance Air-To-Air Exchanger, Cooktop, Dishwasher, Disposal, Exhaust Fan, Refrigerator, Wall Oven
Exterior
Parking Features Attached Garage
Garage Spaces 3.0
Building
Lot Description Sod Included in Price
Story Two
Foundation 1601
Sewer City Sewer/Connected
Water City Water/Connected
Level or Stories Two
Structure Type Brick/Stone,Engineered Wood,Vinyl Siding
New Construction true
Schools
School District Anoka-Hennepin
Others
HOA Fee Include Trash
Read Less
Want to know what your home might be worth? Contact us for a FREE valuation!

Our team is ready to help you sell your home for the highest possible price ASAP






