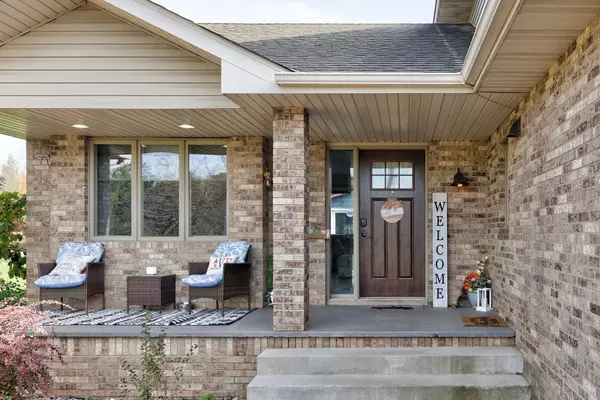$439,900
$439,900
For more information regarding the value of a property, please contact us for a free consultation.
1690 Garden ST Arthur Twp, MN 56358
4 Beds
3 Baths
2,822 SqFt
Key Details
Sold Price $439,900
Property Type Single Family Home
Sub Type Single Family Residence
Listing Status Sold
Purchase Type For Sale
Square Footage 2,822 sqft
Price per Sqft $155
MLS Listing ID 6619590
Sold Date 12/18/24
Bedrooms 4
Full Baths 2
Half Baths 1
Year Built 2000
Annual Tax Amount $6,206
Tax Year 2024
Contingent None
Lot Size 4.820 Acres
Acres 4.82
Lot Dimensions 300x700
Property Description
Here it is! This stunning, 4 bed, 3 bath home sits on about 5 peaceful acres! When you walk in, you'll be welcomed by a large, cozy living room with vaulted ceilings. Then you'll find the bright, airy kitchen that has a huge island, cabinets with tons of storage space, new smart appliances, and new flooring & paint. Seriously a dream kitchen! On the main floor is also where you will find the updated laundry room, guest bedroom, half bath, and the bonus family/hangout room! Upstairs there are three bedrooms, with a full bath, and a huge bathroom in the primary bedroom. If you're wanting move-in ready, this is it! This property also offers tons of entertainment for you and any guests. It has an outdoor, in-ground pool, a swim spa that fits 18 people, and a huge composite deck where there is also a shack bar. The outdoor TV is perfect for cozying up and enjoying game days! You'll love the 3-car attached garage, and the 26x28 detached garage, perfect to store all your toys. Enjoy peaceful living in a modern, updated home while only being minutes from town! Call us today for a showing.
Location
State MN
County Kanabec
Zoning Residential-Single Family
Rooms
Basement Crawl Space, Sump Pump
Dining Room Informal Dining Room
Interior
Heating Forced Air
Cooling Central Air
Fireplaces Number 1
Fireplaces Type Gas, Living Room
Fireplace Yes
Appliance Air-To-Air Exchanger, Dishwasher, Dryer, Microwave, Range, Refrigerator, Stainless Steel Appliances, Washer
Exterior
Parking Features Attached Garage, Detached, Insulated Garage
Garage Spaces 3.0
Fence Wood
Pool Below Ground, Outdoor Pool
Roof Type Asphalt
Building
Story Two
Foundation 2086
Sewer Mound Septic
Water Well
Level or Stories Two
Structure Type Brick/Stone,Vinyl Siding
New Construction false
Schools
School District Ogilvie
Read Less
Want to know what your home might be worth? Contact us for a FREE valuation!

Our team is ready to help you sell your home for the highest possible price ASAP





